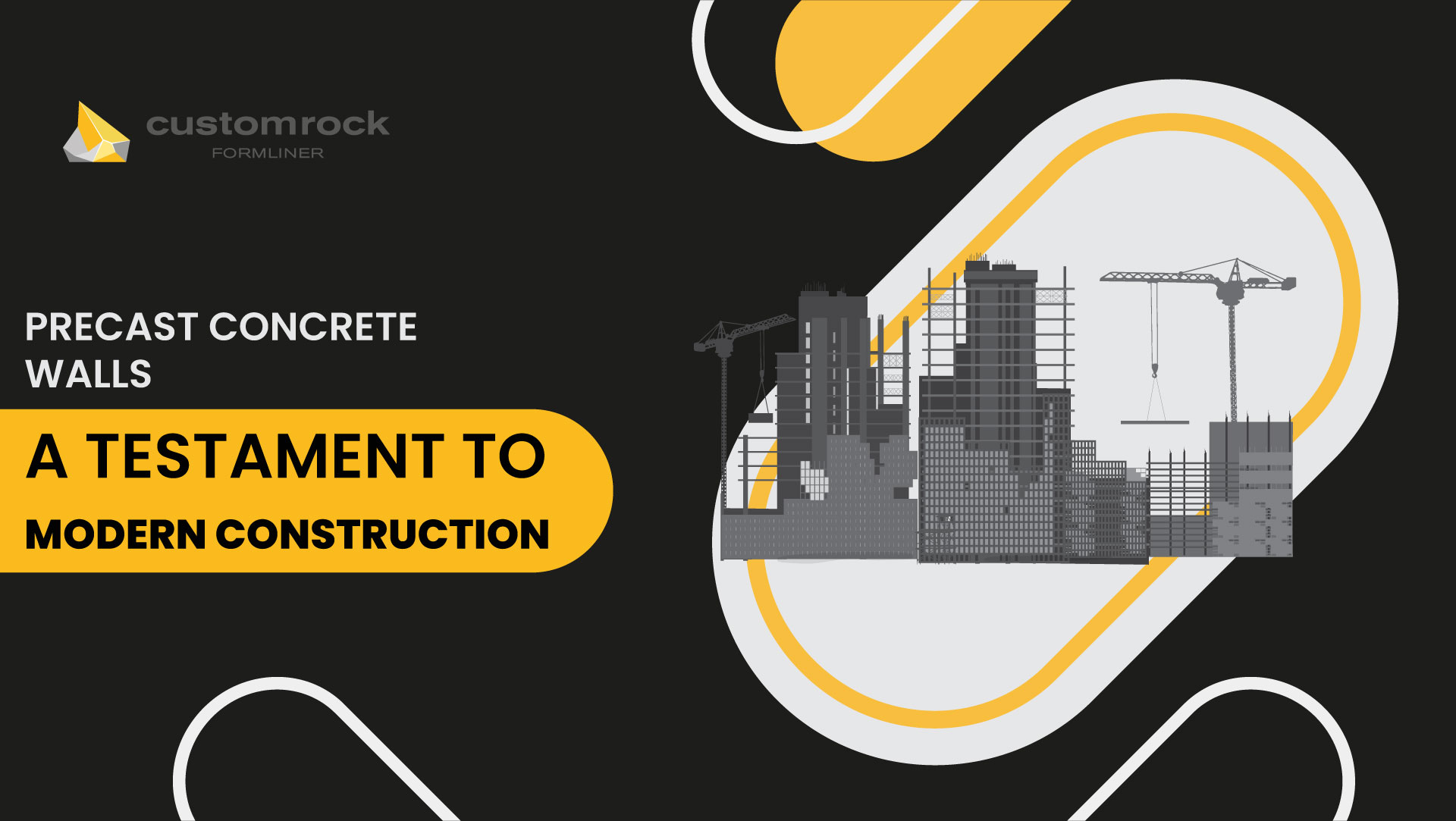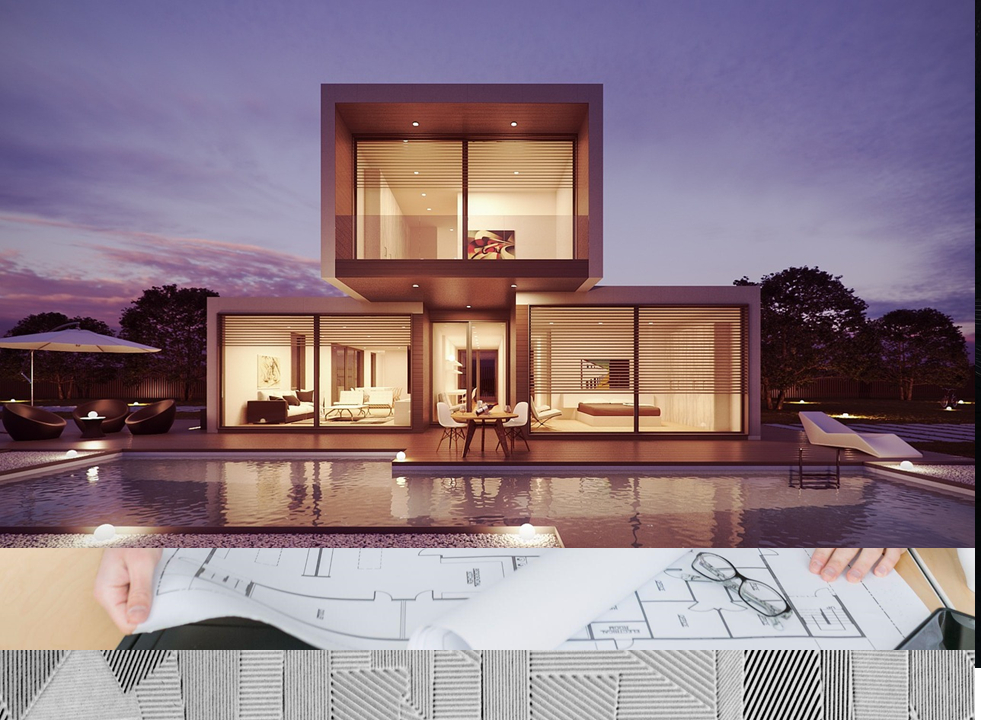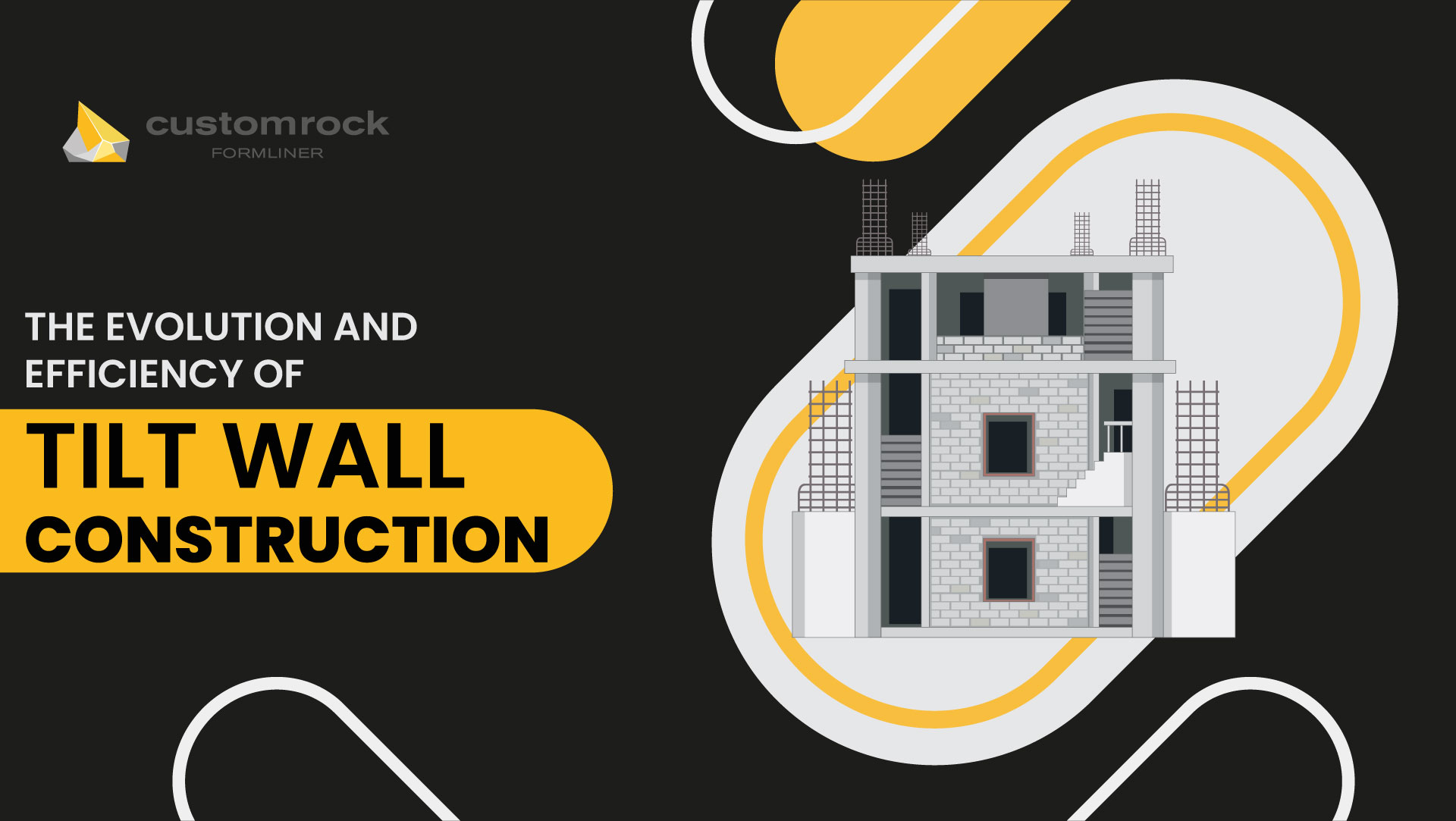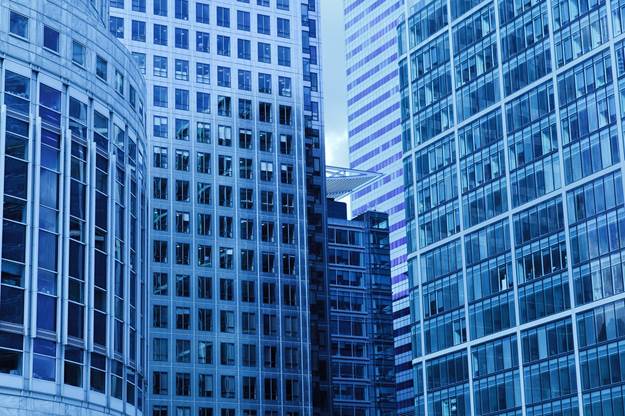Understanding Precast Concrete
Precast concrete is a construction material produced by casting concrete in a reusable mold or form, cured in a controlled environment, then transported to the construction site for installation. These precast elements come in various shapes and sizes, with precast concrete walls being one of the most common applications.
What Makes Precast Concrete Panels Stand Out?
● Versatility: Precast concrete panels offer a wide range of design options and applications, making them adaptable to various construction projects.
Whether it’s for architectural detailing, structural support, or aesthetic enhancement, precast panels can be customized to meet specific project requirements.
● Quality Control: One of the key advantages of precast concrete panels is the rigorous quality control measures implemented during manufacturing.
By producing panels in a controlled environment, manufacturers can ensure consistent quality and durability, minimizing the risk of defects or inconsistencies.
● Time Efficiency: Prefabricated precast panels streamline the construction process by allowing for rapid installation on-site.
Since the panels are manufactured off-site and delivered ready for installation, construction timelines are significantly reduced. This not only saves time but also lowers labor costs associated with on-site assembly and construction.
Advantages of Precast Concrete Walls
Precast concrete walls offer numerous advantages over traditional construction methods, making them an increasingly popular choice in modern building projects.
| Advantages | Details |
| Strength and Durability | Precast concrete walls are renowned for their strength and durability, providing long-lasting structural integrity. |
| Fire Resistance | The inherent properties of concrete make precast walls highly resistant to fire, enhancing building safety. |
| Sound Insulation | Precast concrete panels offer excellent sound insulation properties, reducing noise pollution and enhancing comfort. |
| Weather Resistance | With proper sealing and treatment, precast concrete walls withstand harsh weather conditions, ensuring longevity. |
Applications of Precast Concrete Walls
Precast concrete walls are highly versatile and find applications across various sectors due to their durability, efficiency, and aesthetic appeal.
● Residential Buildings:
● Single-family Homes: Precast concrete walls offer homeowners a cost-effective and durable solution for their residential construction needs. These walls provide excellent structural integrity and can be customized to suit different architectural styles.
● High-rise Apartments: In urban environments, precast concrete walls are commonly used in high-rise apartment buildings. Their rapid installation and fire resistance make them an ideal choice for multi-story structures.
● Commercial Structures:
● Offices: Precast concrete panels are popular in office construction due to their quick installation and customizable designs. They provide a modern and professional appearance while ensuring structural stability.
● Shopping Malls: Shopping malls benefit from the versatility of precast concrete walls, which can be tailored to fit various retail environments. Their durability and low maintenance requirements make them an attractive option for developers.
● Hotels: Precast concrete walls are often used in hotel construction for their ability to meet strict building codes and regulations. They offer noise reduction properties and enhance the overall guest experience.
● Industrial Facilities:
● Warehouses: Precast concrete walls provide the durability and strength required for industrial facilities such as warehouses. Their resistance to wear and tear ensures long-term structural integrity, even in high-traffic areas.
● Manufacturing Plants: Industrial facilities, including manufacturing plants, rely on precast concrete walls for their ability to withstand heavy loads and harsh environmental conditions. These walls offer a stable and secure environment for production processes.
● Infrastructure Projects:
● Bridges: Precast concrete components, including walls, are used in bridge construction for their durability and ease of installation. Prefabricated elements help streamline construction schedules and minimize disruptions to traffic.
● Retaining Walls: Precast concrete retaining walls are commonly used in infrastructure projects to prevent soil erosion and provide structural support. Their modular design allows for efficient installation, reducing construction time and costs.
● Sound Barriers: Along highways and railways, precast concrete walls serve as effective sound barriers, reducing noise pollution for nearby communities. These walls are designed to absorb and deflect sound waves, improving overall environmental quality.
Precast concrete walls offer a versatile solution for a wide range of construction projects, providing durability, efficiency, and aesthetic appeal across residential, commercial, industrial, and infrastructure sectors.
CustomRock: Pioneering Precast Concrete Construction Types
CustomRock is at the forefront of innovative precast concrete solutions, offering a diverse range of construction types tailored to meet the needs of modern builders.
Our Services
- Precast Wall Systems: Explore our precast wall systems, designed for durability, efficiency, and aesthetic appeal.
- Architectural Panels: Discover our architectural panels, offering customizable designs to enhance the visual appeal of any structure.
- Sound Walls: Our sound walls provide effective noise reduction solutions for highways, railways, and urban environments.
Conclusion
Precast concrete walls, including precast concrete panels, offer a sustainable, cost-effective, and efficient solution for modern construction projects. With CustomRock’s expertise in precast concrete construction types, builders can achieve superior results in their endeavors.
By embracing the versatility and benefits of precast concrete, construction projects can be executed with enhanced efficiency, durability, and aesthetic appeal.
FAQs:
- What are the advantages of precast concrete walls over traditional construction methods?
- Precast concrete walls offer superior strength, durability, and efficiency compared to traditional construction methods.
- Can precast concrete panels be customized to suit specific design requirements?
- Yes, precast concrete panels can be customized in terms of design, texture, and finish to meet the aesthetic preferences of the project.
- Are precast concrete walls suitable for sound insulation purposes?
- Yes, precast concrete walls provide excellent sound insulation properties, making them ideal for noise reduction in various environments.






