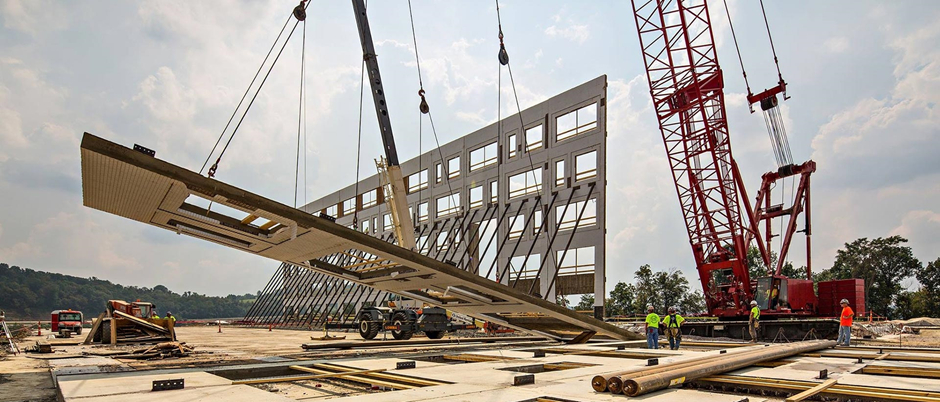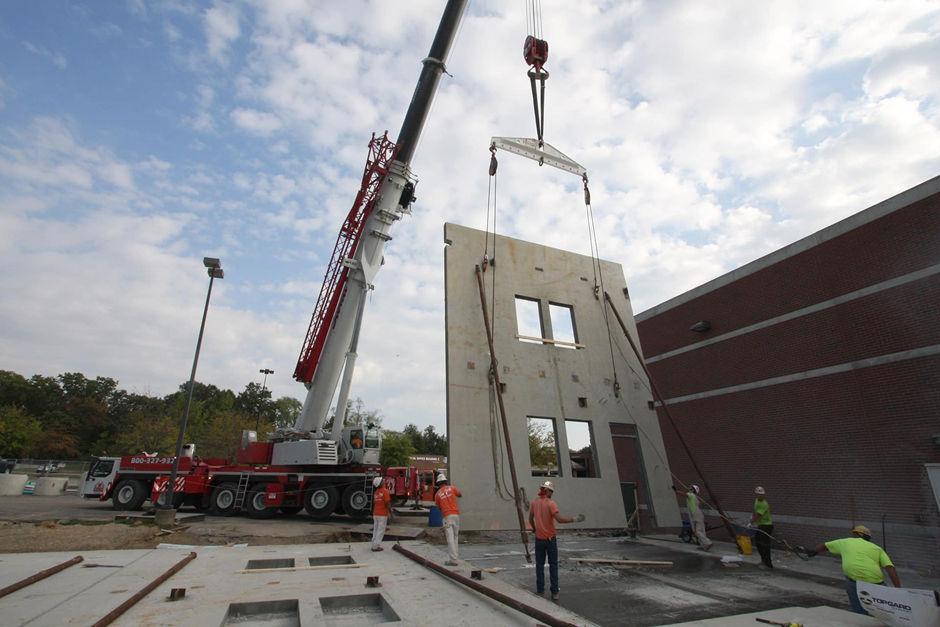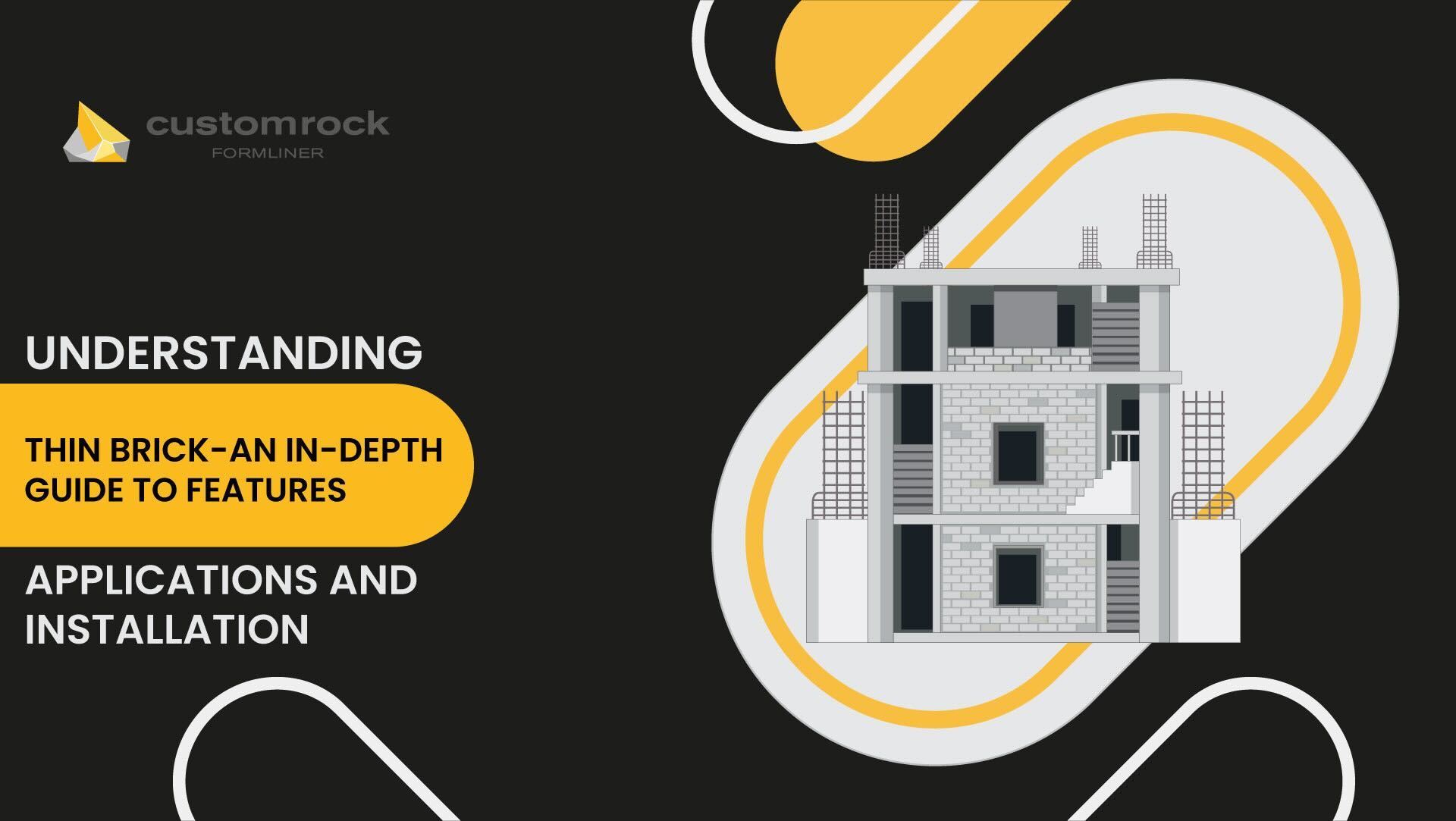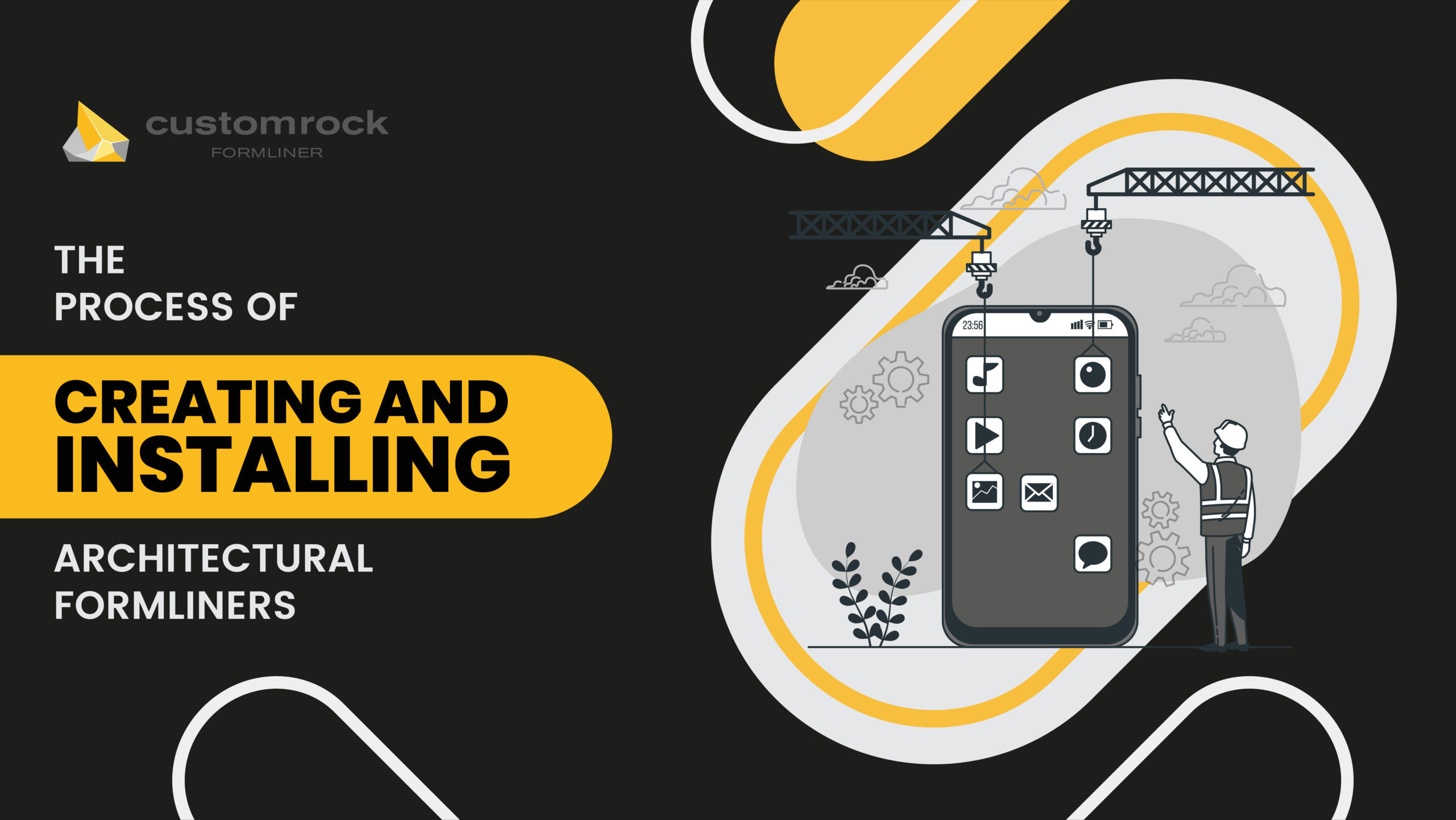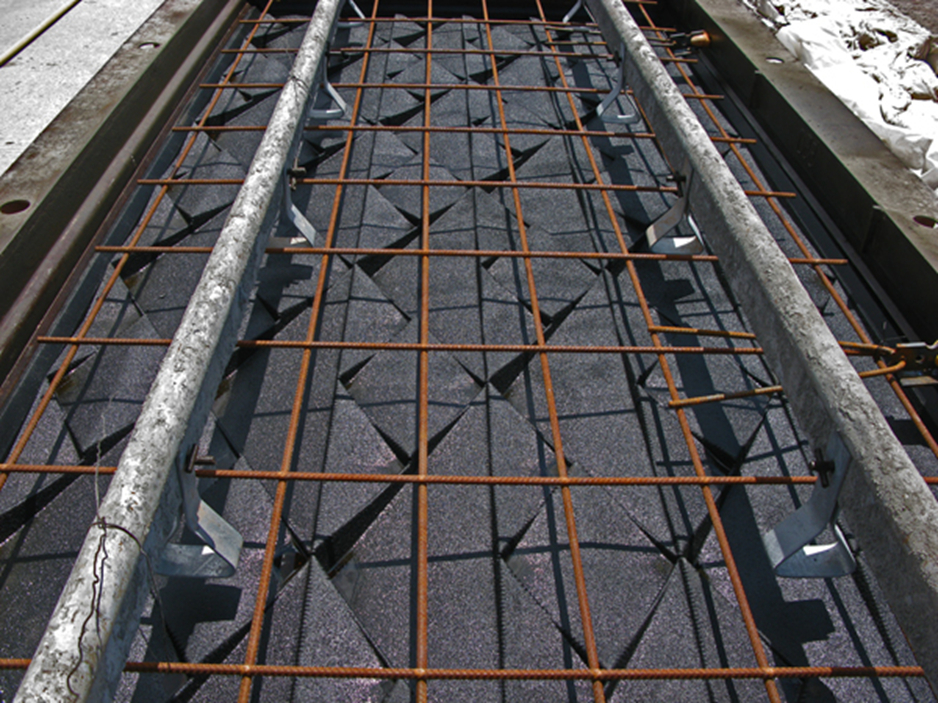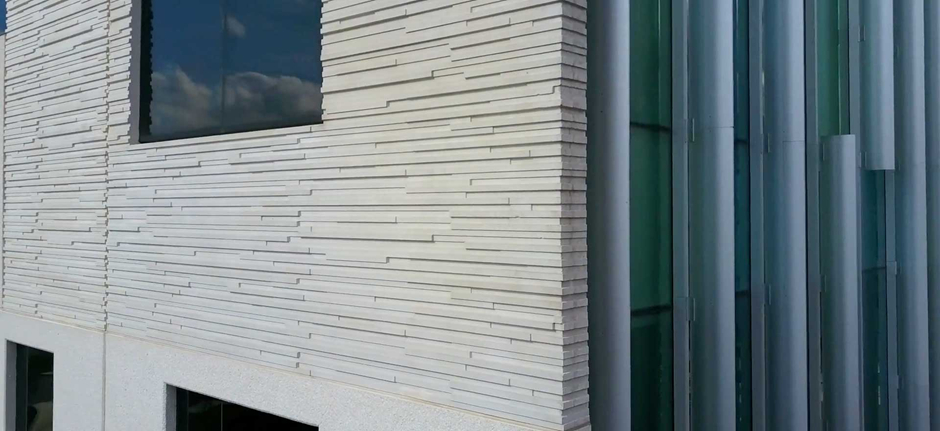TL; DR
Tilt-up construction is a type of building method where large concrete panels are cast on the ground and then lifted into place to form the walls of a building.Tilt-up construction is a modern approach to building that offers a number of benefits over traditional construction methods.
Tilt-up construction involves casting concrete wall panels on site and then tilting them up into place using cranes. This process is faster, more cost-effective, and more sustainable than traditional construction methods, making it an attractive option for developers and contractors.
Tilt-up techniques are typically used to construct warehouses, office buildings, retail stores, and other large-scale structures. By using precast concrete panels instead of pouring the entire slab onsite, builders can save time and money on labor costs.
It is less labour-intensive than other construction methods, and thus requires a smaller crew to do the job.
Overview Of Tilt-Up Construction
Tilt-up construction, also known as tilt wall construction or tilt slab construction, involves using large, precast concrete panels assembled on-site and then lifted into place.
This construction method is becoming popular due to its cost-effectiveness and time savings. In addition, tilt-up can be customised to meet specific needs, which makes it an attractive choice for many construction projects.
Tilt-up construction is generally more affordable than other building methods and comparatively faster than conventional methods. This helps it make a perfect choice for commercial and industrial buildings.
It eliminates the need for interior framing and is typically more durable than steel or wood-framed structures. It is also fire-resistant and less prone to damage from extreme weather, such as high winds and heavy rain.
Tilt-Up Construction – A Brief History
Tilt-up construction is an increasingly popular approach to commercial and industrial buildings due to its speed, affordability, and flexibility. The method involves pouring concrete into a formwork on the ground, which is then lifted or tilted into a vertical position using cranes.
The result is a monolithic wall of solid concrete that increases structural integrity and longevity. Tilt-up construction has been used since the late 19th century and has gained a resurgence of popularity in the United States.
Tilt-up is less expensive than traditional forms of construction; it has become increasingly popular in the residential and commercial sectors. Tilt-up construction is attractive for many reasons. It requires fewer materials than traditional methods and can be completed more quickly.
Additionally, tilt-up does not require additional support structures like steel bracing or wooden formwork, which reduces cost and labor. Tilt-up walls also offer greater insulation and fire protection, making them a safe option for high-rise buildings.
The Rise Of Tilt-Up Construction
Tilt-up construction is rising because of its immense demand and many advantages. It is a swift method of construction that allows for quick completion without sacrificing safety or quality.
Its precast components are easy to control and require minimal installation time, making it a favorite for builders. Because of the ease it has brought to the building industry, tilt-up construction is becoming increasingly popular.
The Process Of Tilt-Up Constructiony
The process of title-up construction is easy. With tilt-up construction, the walls are constructed offsite, transported to the site, and “tilted” up into place. This method eliminates many of the time-consuming steps associated with traditional construction methods.
The production process is as follows.
Materials Used In Tilt-Up Construction
In addition to being more efficient, tilt-up construction also uses fewer materials. Less material is wasted by constructing the walls offsite and then tilting them up into place onsite.
The material includes concrete, wood, and metal. The type of material used depends on the specific project but usually includes several layers of concrete with reinforcing steel rods to add strength and durability.
A Step-By-Step Explanation Of The Tilt-Up Construction Process
The step-by-step explanation is as under.
Pre-Construction
Before the tilt-up construction process can begin, the site must be prepared, and concrete forms must be constructed onsite. The design team will also need to create and approve plans for the building structure.
Wall Panel Assembly
Once all necessary preparation work has been completed, wall panels can be constructed offsite in a controlled environment. It includes pouring the concrete, reinforcing it with steel bars, and allowing it to cure.
Transportation To Site
The wall panels are then transported to the site and placed into position using cranes or other heavy machinery.
Tilt-Up
After the wall panels have been placed, they can be tilted up and secured. This is done by connecting the vertical steel bars with horizontal ones and using large anchors or bolts to secure the wall panels.
Finishing
Once the walls are in place, they can be finished with insulation, drywall, siding, or other materials.
Comparison Of Tilt-Up Construction To Traditional Construction Methods
When compared to traditional construction methods, tilt-up construction offers several advantages. It is less labor-intensive since the walls are constructed offsite and transported to the site once completed.
This also eliminates the need for a lengthy framing process, which can sometimes take several weeks or months. Moreover, tilt-up construction reduces waste by eliminating the need for excess materials and a large workforce, allowing for a much more efficient building process.
Applications Of Tilt-Up Construction
Tilt-up construction has been increasingly used in the blog and commercial construction sector due to its cost-effective design, speed of delivery, and versatility.
Its applications range from large-scale warehouse and industrial complexes to commercial office buildings, educational facilities, car dealerships, retail stores, churches, and more.
Commercial And Industrial Buildings
Tilt-up construction is the perfect choice for large industrial and commercial buildings. Tilt-up panels mean fewer workers are needed on-site, allowing projects to be completed more quickly than traditional construction methods.
Retail And Office Spaces
Tilt-up construction is also well suited for use in retail stores, as it allows the store to be built quickly and efficiently. Its use of precast panels can reduce the amount of labor required, resulting in reduced costs and shorter timelines.
The panels also allow for better acoustics and increased energy efficiency, making them an ideal solution for retail stores.
Warehouses And Distribution Centers
Tilt-up construction is a great choice for warehouses and distribution centers. The precast panels used in tilt-up construction are lightweight yet strong, providing superior insulation compared to traditional construction methods. It makes them well-suited for these applications.
Furthermore, precast panels provide superior soundproofing, making them an ideal solution for warehouses and distribution centers.
Educational Facilities
Tilt-up construction is also perfect for educational facilities such as schools and universities. Builders can use it to create classrooms, libraries, cafeterias, and more, allowing educational institutions to benefit from the cost savings and speed of tilt-up construction.
Car Dealerships
Tilt-up construction is also being increasingly used in car dealerships due to its flexibility and ability to be built quickly. The panels are strong and durable, meaning they can withstand the wear and tear associated with a dealership.
Advantages Of Tilt-Up Construction
The advantages of tilt-up construction make it an attractive option for developers and businesses looking to build efficient, cost-effective structures. From exterior finishes to energy efficiency, tilt-up construction is a versatile tool used in various contexts to create durable, customized buildings at competitive prices.
Speed And Efficiency Of Construction
Many tilt-up construction projects can be completed in a fraction of the time of traditional on-site construction methods, allowing developers to open quickly and generate revenue sooner.
It means lower labor costs, less overhead, and quicker turnaround times for businesses that need to open sooner than expected.
Strength And Durability
Tilt-up concrete structures are strong and durable, capable of withstanding extreme weather conditions such as hurricanes, earthquakes, hail storms, and more. The strength of tilt-up construction makes it ideal for businesses looking for long-lasting and reliable structures.
Cost-Effectiveness
Tilt-up construction is faster than traditional methods, requires fewer materials, and is associated with lower construction costs. This cost-effectiveness makes tilt-up construction an attractive option for businesses of any size.
Sustainability And Energy Efficiency
Tilt-up structures are more energy efficient than traditional on-site construction methods, resulting in lower utility costs for businesses over time. Additionally, tilt-up construction is an environmentally friendly method of building, as the materials used are often recycled or sustainably sourced.
Flexibility And Customization
Tilt-up construction can also provide great flexibility when it comes to the design of your structure. The panels for tilt-up construction are blank canvases that can be easily modified with various decorative finishes and colors.
It allows developers to customize their buildings based on the specific needs of their businesses or organizations, creating a unique and tailored space that can serve multiple purposes.
If you’re looking to reduce costs and complete your project quickly, consider tilt-up construction for your next building project.
Challenges And Limitations Of Tilt-Up Construction
Tilt-up construction also presents certain challenges and limitations which should be considered before embarking on a tilt-up project.
Careful Planning
One of the main challenges of tilt-up concrete is that it requires careful planning to ensure that all elements are properly connected and secure. If the panels are not connected properly, movement of the building can occur due to wind or seismic activity.
Construction Framework
Tilt-up construction involves constructing formwork and pouring concrete on site, creating a more labor-intensive process than precast concrete. As a result, increased cost factors may be related to the labor required.
Limited Design Flexibility
Tilt-up construction also involves limited design flexibility because all members must be formed on-site and remain in their place during and after the pour. It can limit the range of shapes, spaces, and textures available when designing a tilt-up structure.
Tilt-up walls may not be able to provide good insulation due to air infiltration around the panels.
Site Preparation And Foundation Requirements
Preparing the site for a tilt-up building requires special attention to ensure that the foundation is level and can support the weight of the panels. You must maintain proper drainage during construction to avoid water damage.
Weather Constraints
Tilt-up concrete is sensitive to weather conditions, and excessive rain or wind can delay or damage a project. The temperatures and humidity during the concrete pouring must be monitored to ensure that the concrete cures properly.
Extreme temperatures can cause cracking or shrinkage in tilt-up walls.
Heavy Equipment And Crane Requirements
To complete a tilt-up construction project, heavy equipment and cranes are typically required to lift and place the panels into their proper places. It can add cost to a tilt-up project.
Time Considerations
Tilt-up structures require more time than precast concrete structures, as all elements must be formed on-site and cured before the building can be assembled. As a result, tilt-up construction may not be an ideal option for projects with tight timelines.
Safety
Tilting up walls requires working at heights and using heavy equipment and cranes, posing safety risks if proper precautions are not taken. Concrete dust created during the process can be a health hazard.
Future Outlook For Tilt-Up Construction
The future of tilt-up construction looks bright. Advancements in engineering and technology have allowed tilt-up concrete walls to be made stronger than ever before, as they are now designed to withstand greater loads and seismic activity with minimal additional reinforcement.
In addition, modern tilt-up structures have the potential to be constructed with much faster timelines than traditional masonry or poured-in-place concrete buildings.
Energy Efficient
Innovations in materials and processes have enabled tilt-up construction to be more energy efficient than ever before. For example, insulating concrete forms (ICFs) allow for thermal resistance while still providing the strength of a tilt-up wall.
Additionally, porous concrete helps reduce stormwater runoff, limiting environmental impacts.
Cost Saver
The cost savings associated with tilt-up construction are a major driving factor in the industry’s future outlook. Tilt-up structures can be erected quickly and require less labor than traditional building methods, resulting in lower upfront costs.
Furthermore, tilt-up walls have fewer maintenance needs, resulting in long-term savings.
Aesthetic Potential
The future of tilt-up construction also includes capitalizing on its aesthetic potential. With the right design and materials, tilt-up walls can be transformed into beautiful features such as paneling, cornices, and decorative accents.
This versatility allows for more creative freedom when designing and building with this method.
Overall, tilt-up construction offers many advantages to builders and developers. With its cost savings, energy efficiency, and aesthetic potential, the future outlook for this construction method is optimistic. As technology continues to advance, so will this building approach.


