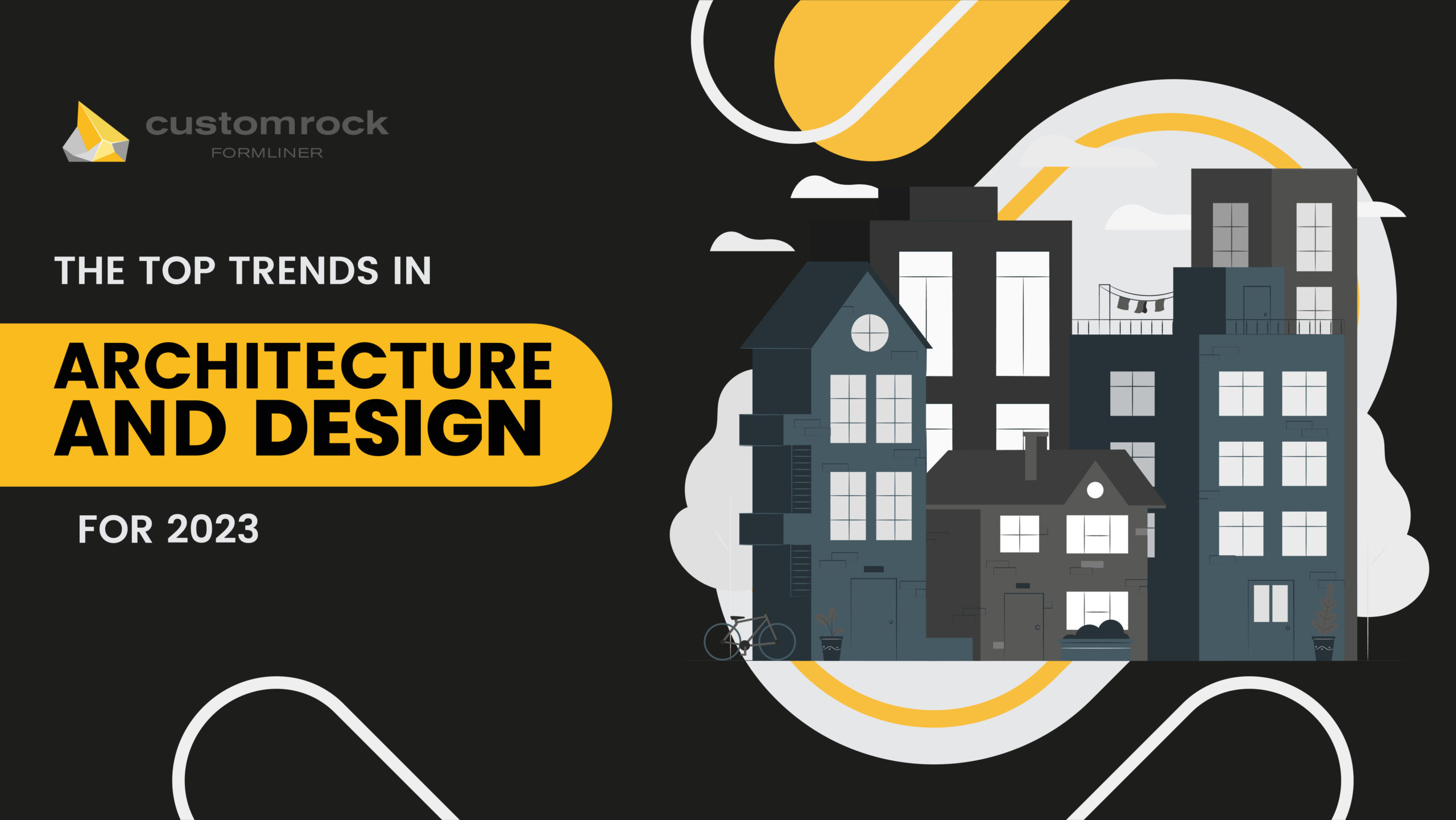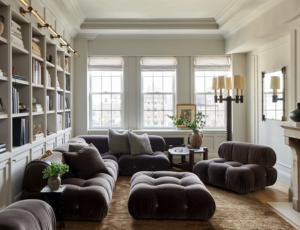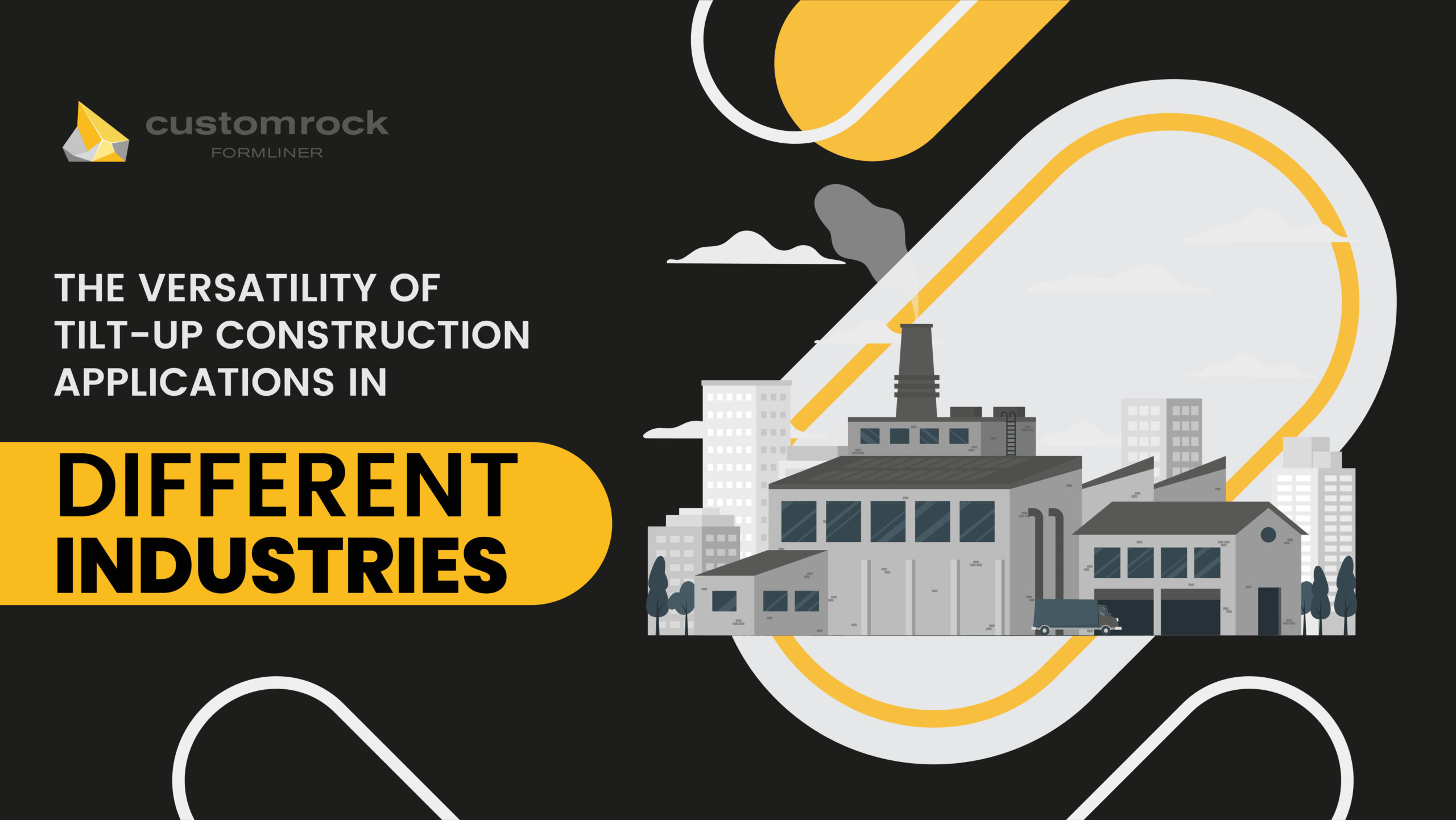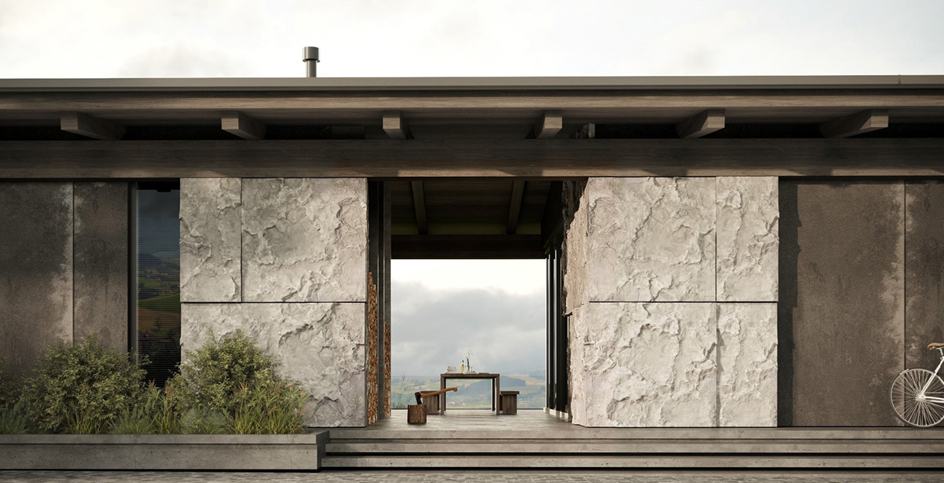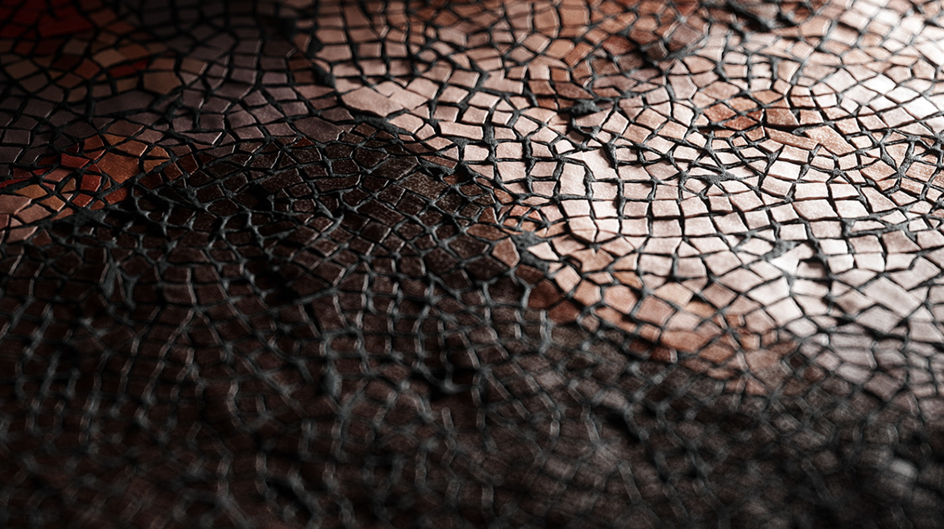TL; DR
Sustainability and eco-friendly design is one major trend, with architects and designers focusing on materials and techniques that reduce environmental impact.
Technology integration is also one of the emerging trends. Along with that, minimalism and simplicity are also becoming increasingly popular, since people now prefer clean lines and functional designs.
Health and wellness design is another trend, with building designs to promote the health and well-being of habitats.
Lastly, there is a biophilic design that incorporates natural elements into the building and creates a connection with nature. This post provides examples of each trend and explains why staying up-to-date with trends in architecture and design is essential.
Whether you’re an architect, designer, or just interested in building design, this post is a must-read for anyone looking to stay updated with architecture and design trends.
The Top Architecture and Design Trends for 2024
Have you ever wondered what the future is for building designs? Perhaps you’ve seen a building that impressed you with its eco-friendly features or innovative use of technology. Or you’ve seen examples of minimalism and simplicity that amazed you.
The top trends in architecture and design for 2024 have something for everyone. In recent years, the world of architecture and design has experienced significant changes and advancements, and this trend shows no sign of slowing down.
As we approach the later stage of this year; staying updated with the architecture trends for 2024 is crucial.
We’ll explore the latest trends in architecture and design, from sustainability and eco-friendliness to technology integration and health and wellness.
We’ll also discuss the importance of staying up-to-date with trends in these fields and provide examples of how these trends are being used in building design in today’s world.
So, let’s dive in and explore the exciting future of architecture and design!
Why Is It Important To Stay Up-To-Date With Architecture and Design Trends?
Staying up-to-date with architecture trends for 2024 is crucial for several reasons:
Innovation
By keeping up with the latest trends in architecture and design, architects and designers can learn about new materials, techniques, and technologies. It can lead to innovative and exciting projects that stand out.
Marketability
Clients are always looking for new and innovative designs. Therefore, staying up-to-date with trends can make a designer more diverse and deliver amazing services. It will also enable them to market themselves better compared to their competitors.
Sustainability
As sustainability becomes important, architects and designers should know about sustainable building practices and materials. Keeping up with the latest trends in eco-friendly design will lead to more eco-friendly structures.
Client Satisfaction
Clients want buildings that are functional, beautiful, and meet their needs. By staying current with design trends, architects and designers can ensure they create buildings meeting their client’s expectations and needs.
Industry Standards
Architecture and design trends reflect changes in industry standards and regulations. Staying up-to-date with these trends can ensure that architects and designers follow the latest guidelines and rules, leading to safer and more aesthetic buildings.
Top Trends In Architecture And Design
As we approach 2024, new trends are emerging to transform how we design and build buildings.
From sustainability and eco-friendliness to technology integration and health and wellness; the trends in architecture and design are shaping how we live.
Let’s explore some top architecture and design trends.
-
Sustainability And Eco-Friendly Design
Sustainability and eco-friendly design are at the forefront of the top trends in architecture and design for 2024. As the world becomes increasingly aware of our actions’ impact on the environment, architects and designers are incorporating sustainable practices into their profession to reduce the carbon footprint of buildings.
This is achieved through eco-friendly materials such as bamboo, reclaimed wood, and recycled plastic. These materials have a lower environmental impact than traditional building materials and are also cost-effective.
In addition to the materials used, sustainability is also being incorporated into building designs through energy-efficient systems and technologies.
It includes everything from solar panels and geothermal heating to smart building systems. They optimize energy use based on occupancy and usage patterns.
The trend towards sustainability and eco-friendly design is better for the environment and those who occupy these buildings.
Green buildings are healthier and more comfortable for occupants since they have better air quality and natural light. This creates a productive and enjoyable environment for work and living.
It is without a doubt that sustainability and eco-friendly designs are here to stay. Architects and designers who incorporate these practices into their designs will do their part for the environment and create more efficient, healthier, and cost-effective buildings in the long run.
-
Technology Integration
Technology integration is another major trend in architecture and design for 2024. With technological advances, architects and designers are using new tools and systems to improve building design and create a more efficient and comfortable environment for occupants.
This is achieved is by using building information modeling (BIM) software. This software allows architects and designers to create 3D models of their designs, which can simulate building performance, identify potential issues, and optimize the design for efficiency and comfort.
Another technology trend in architecture and design is integrating smart building systems. These systems use sensors and automation to control everything from lighting and temperature to security and access control.
It creates a comfortable and efficient environment for occupants while also reducing energy use and costs.
Advances in construction technology are also making building design and construction more efficient and cost-effective.
This includes everything from 3D printing, robotic construction, off-site fabrication, and modular construction. These methods can reduce construction time, waste, and costs while improving quality and safety.
-
Minimalism And Simplicity
Minimalism and simplicity are emerging as key trends in architecture and design for 2024. Architects and designers use simple and minimalist designs to create calming, elegant, and functional spaces in an increasingly cluttered and complex world.
Clean lines, simple shapes, and a focus on the essentials characterize minimalism in architecture and design. This involves using natural materials such as wood, stone, concrete, and neutral colors.
In addition to the aesthetic benefits, minimalism and simplicity can also have practical benefits for building design.
Architects and designers can create more efficient and easier-to-maintain spaces by focusing on the essentials. This can lead to cost savings and a more sustainable design.
Minimalism and simplicity are also linked to the trend toward mindfulness and wellness in building design. Architects and designers can promote a sense of well-being and relaxation for occupants by creating calming and uncluttered spaces.
-
Health And Wellness Design
Health and wellness design is also becoming important in architecture and design for 2024. As we become aware of our built environment’s impact on our physical and mental health, architects and designers are incorporating elements that promote well-being and encourage healthy lifestyles.
A health and wellness design trend is incorporating spaces promoting physical activity and movement. This includes everything from fitness centers and yoga studios to walking paths and staircases designed to encourage exercise.
In addition to promoting physical health, health, and wellness, the design also focuses on creating spaces that support mental health and well-being. This is done by incorporating features such as quiet spaces for meditation and relaxation and design elements that promote a sense of harmony.
Health and wellness design is also being integrated into workplace design, with companies recognizing the importance of creating a healthy and supportive environment for their employees.
This includes everything from ergonomic furniture and standing desks to natural lighting and noise-reducing design features.
-
Biophilic Design
Biophilic design is a trend in architecture and design for 2024 that incorporates natural elements into building design.
There are plenty of benefits when it comes to biophilic designs. Studies have shown that exposure to nature, even in small doses, can improve cognitive function, reduce stress, and increase feelings of well-being.
By incorporating natural elements into building design, architects and designers can create spaces that are not only beautiful but also supportive of the physical and mental health of their occupants.
Biophilic design can take many forms, depending on the type of space being designed. The biophilic design may incorporate raw materials such as wood and stone and create outdoor living spaces that allow residents to connect with nature in a residential building.
One of the key principles of biophilic design is creating a sense of connection between the built environment and the natural world. You can achieve this through design elements such as raw materials, water features, and views of the outdoors.

