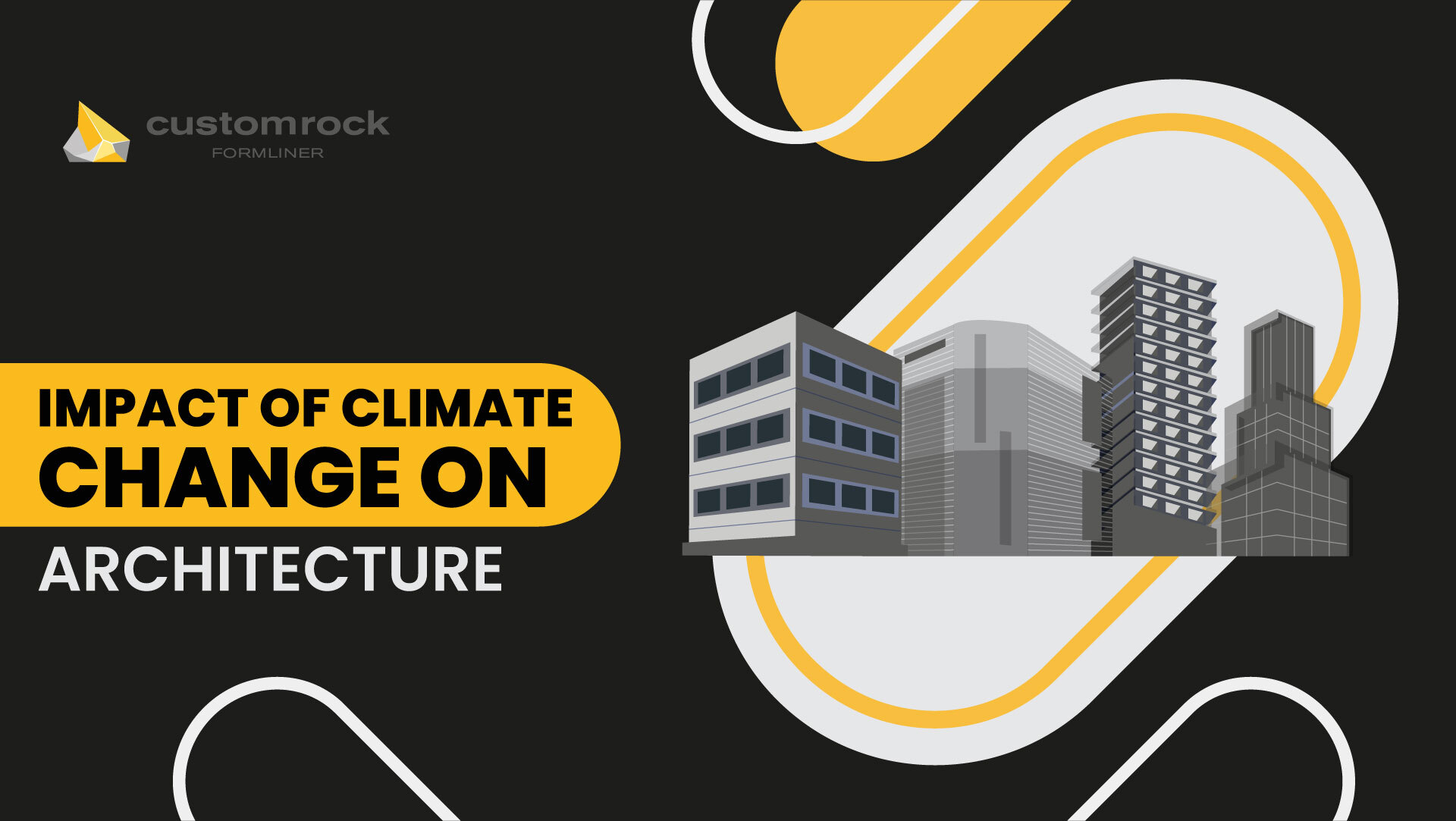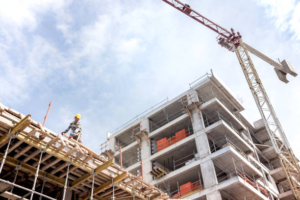TL, DR
Changes in weather patterns throughout the years have created big issues such as global warming and climate change. These factors pose a big environmental challenge for everyone.
The impact of climate change on architecture and design is a big challenge in modern architecture. The techniques and structures traditionally used in this industry are now failing to fulfill the climatic needs of this planet.
Increasing floods and extreme heat make the building structure vulnerable and suffocating. Natural and strong material is needed to help the house-building sector.
Intense water scarcity requires separate water conservation systems in buildings for storage and recycling. It adds up additional costs, making it difficult for the industry to meet ends.
Several measures can be taken to combat climate change, like incorporating greenery in buildings, using natural and sustainable materials, and taking resident’s feedback on how a building should be designed.
No doubt, climate change is a big challenge for the architecture industry, but by incorporating modern techniques, this issue can be fought back, and we can secure the environment for future generations.
The Impact of Climate Change on Architecture
Minor changes in climate over the years have now taken a big turn due to rapidly evolving climate patterns. They do not confine themselves to just destroying natural aspects but are now destroying man-made architecture and designs.
As this issue of climate change rises, building designers and architects have begun to grapple with the seriousness of this issue.
These individuals have always tried to adapt to the climatic needs of the planet, but this has never been as critical as it is now. The excessive demands of the planet’s climatic evolutions have made maintaining a sustainable approach in house building difficult.
In this blog, we will consider how climate change is influencing architectural challenges and what adaptive measures can be taken to maintain sustainability and resilience in architecture.
Understanding Climate Change and How It Affects Architecture and Design
The Earth’s climate keeps changing throughout history. When the climate changes naturally, it’s a normal climatic pattern. However, it is called climate change when it changes due to human activities and involvement in natural processes.
This change has not occurred recently but is the result of long decades of gradual changes, which are now so evident and are being raised as a global issue.
Human activities like burning fossil fuels, deforestation, extreme industrial processes, and the adverse use of CFCs have significantly changed global climate patterns. All these aspects cause our world to heat up and cause global warming.
When we notice the extreme weather patterns in today’s world, it results from long years of natural exploitation by humans. This climate change results in extreme summers, frequent disastrous floods and hurricanes, rising sea levels, and acid rain.
This extreme climate change not only harms the natural environment but is dangerously affecting the realms of architecture. Climate change affects architecture and design directly and indirectly.
Due to extreme acidity in the atmosphere, harmful acids damage the walls and pillars, and the risks of collapse increase. For this, architects and designers need to be cautious and considerate about these extreme weather patterns while constructing and designing a project.
Frequent floods have increased the risks of even strong buildings being washed away due to the water pressure. Moreover, extreme heat on summer days heats the apartments so much that they become suffocating and residents find it difficult to survive.
Not only have the physical factors of buildings been severely affected but the overall budget and expenses of the architecture industry are also increasing rapidly. These are the several ways climate change affects the pillars of the architecture industry.
Resilience to Extreme Weather Patterns:
Over time, hurricanes, floods, and natural risks have increased, due to which buildings get severely damaged. Over the years, several buildings have collapsed globally as they were not made resilient enough to fight this extreme climate change. It is now required to use such material to endure hurricanes, floods, earthquakes, fire, and other calamities.
An elevated building structure, sturdy designs, and resilient materials are needed to make such changes possible. If the designers try to be negligent towards the structure and pattern of the buildings, it can result in a huge loss.
Sustainability in Designs:
Carbon footprints are a big threat to the environment. Materials used in home building use carbon, which suffocates the area. Due to increased carbon footprints, global laws emphasize reducing carbon use in all industries.
So, the architecture industry has begun to work on this issue. To avoid carbon footprints, they need to use renewable energy sources that contribute to a cleaner, greener environment and comfortable places to live. Energy-efficient materials are expensive, therefore the architecture industry’s cost has blown up in recent years.
Water Conservation:
With the changing precipitation patterns and water scarcity globally due to water wastage for decades, it is now vital to conserve water.
Architects are asked to incorporate designs with built-in water conservation stations for storing and recycling rainwater. Increasing global needs have made people realize they won’t have a drop tomorrow if they don’t save water today.
Big underground tanks and storage areas are now being built in buildings and other residential areas worldwide to tackle this issue.
Adaptive Reuse:
Industrialization has led to extreme waste production, destroying the environment in all possible ways. After all this time, local and international authorities are finally addressing this issue. The architecture industry is under the most pressure because they design all the buildings globally.
They are now turning towards reusing the buildings instead of demolishing the entire building to reduce waste and air pollution. In this process, using new technologies helps make the building structure efficient and resilient.
Higher Operational Costs:
The architecture and construction industry is already expensive due to the heavy-duty materials required for building and designing certain projects. Incorporating energy-efficient, sustainable, and resilient materials and structures has added additional operating costs to traditional ones. This cost keeps increasing with the extreme climate change and can harm many house-building and design corporations. Hence, climate change has not just affected the environment and physical features of buildings but has been a big shock to the economy of this industry.
Measures to Fight Back Climate Change:
Climate Change and global warming have already destroyed the planet a lot, and no one can afford more destruction. There are several steps and ways to fight climate change and make this world sustainable for the coming generations.
● Energy Efficient Systems:
Energy-efficient systems like solar panels and LED lighting can be installed to reduce carbon and waste emissions while designing a building. It can be costly initially, but once the industry gets its hands on this system, it can adjust its cost accordingly.
● Green Roofs and Walls:
Combining nature with architecture can solve most sustainability issues. Making a mini garden on the building’s roofs and decorating the walls with small flower pots and plants can increase ventilation and reduce excessive carbon footprints.
This way, houses, and buildings will become more comfortable and less suffocating for the residents.
● Natural Materials:
With the rising health and safety concerns, most of the building material is being made from scratch sustainable options. Using such sustainable materials in house building can help us combat climate change.
● Community Engagement:
The input of the surrounding community in the house-building process is very important. The residents sometimes know the issues better than the designers, and they can help them design buildings sustainably with natural materials.
This can help the architects get more ideas regarding sustainable and resilient house building.
Climate change is a rising global issue that has many adverse effects on the environment and the architecture industry.
The impacts of climate change can not be neglected, and there are several ways in which this issue is pressuring the building and design sector. Incorporating natural materials, studying patterns and structures, and avoiding using plastic and carbon materials can help immensely.
Architects must collaborate with groups working for environmental welfare and construct homes that are lavish and comfortable but also sustainable and resilient.




