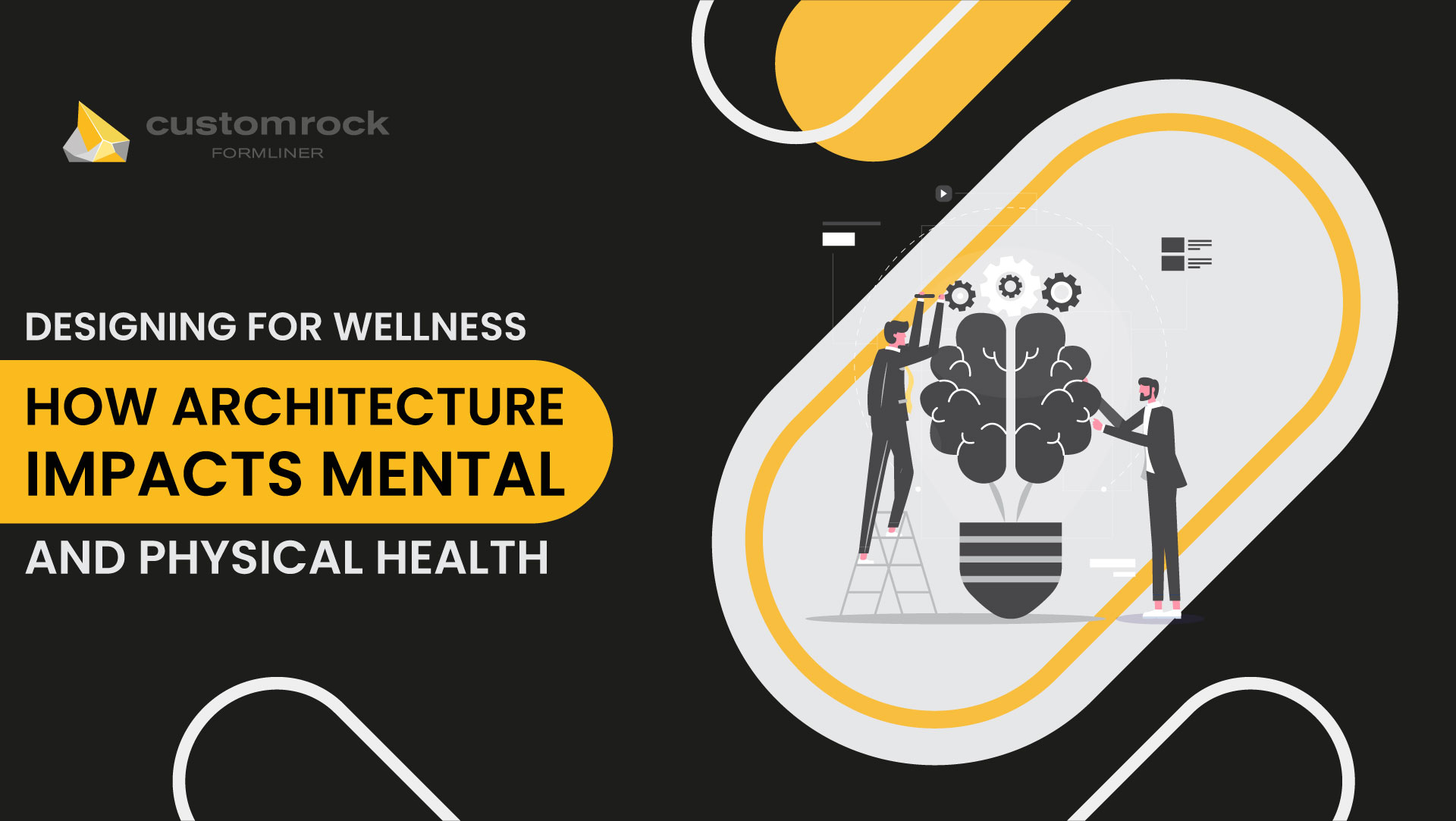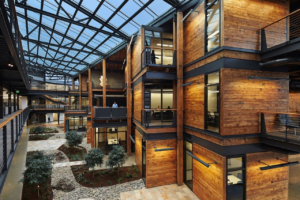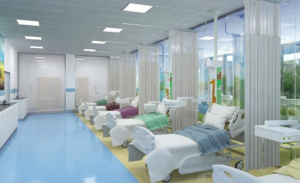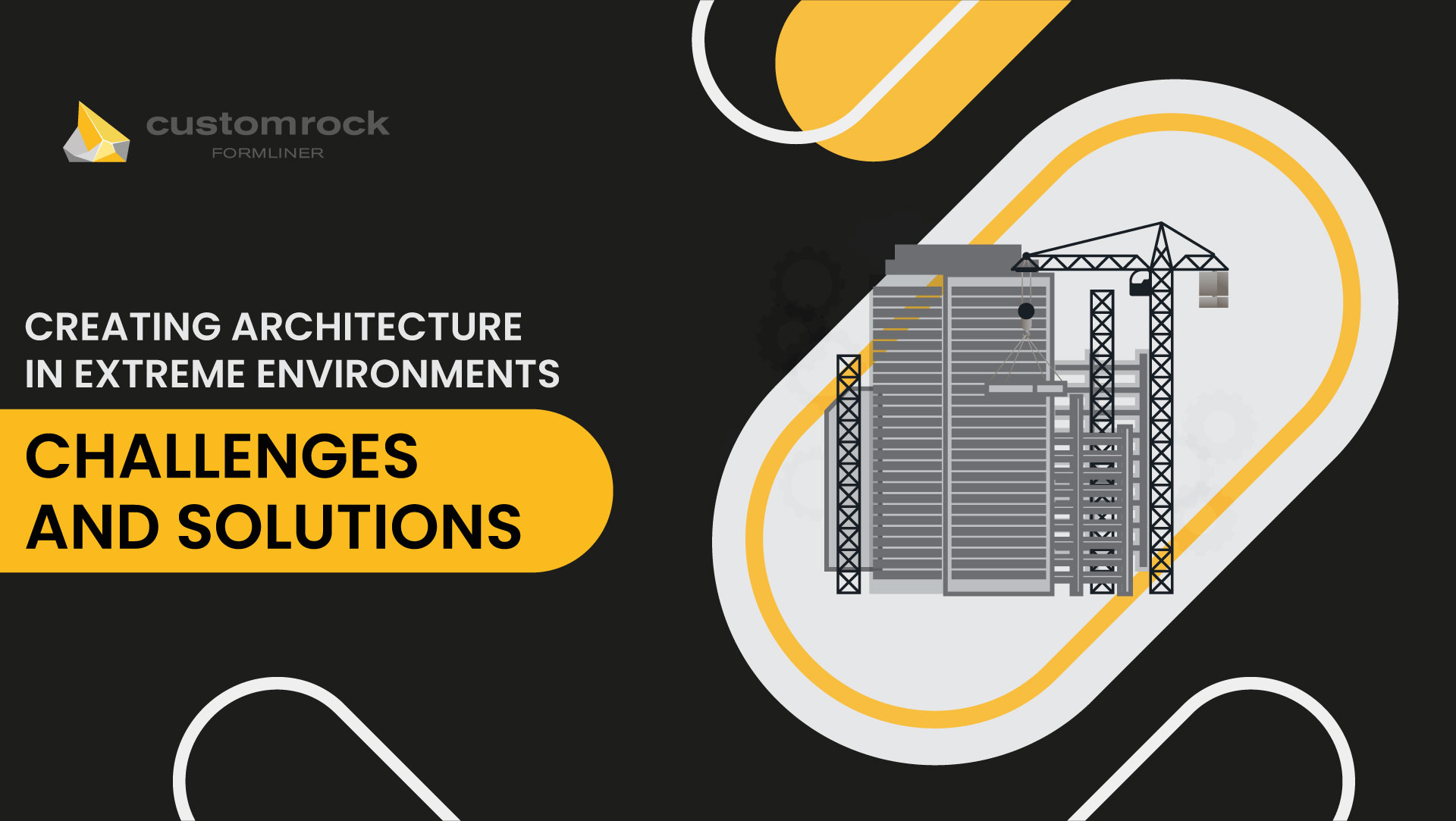TL, DR
Architecture is not just about aesthetics and house building; it is also about creating a place that focuses on the wellness of its residents and improves people’s mental and physical health.
Architects work with great consideration and then employ the designing principles of designing for wellness. The first principle says to integrate nature into buildings. What this means is to connect indoor and outdoor environments and let the people connect with nature.
This can be done by creating indoor gardens, balconies and patios, rooftops with greenery, and all other elements that connect the occupants with nature. The second principle comes in with the maximization of sunlight and ventilation. Architects work hard for the placement of windows and other gateways for natural light and ventilation.
The integration of nature into designing and maximizing natural light and ventilation has shown significant impacts in reducing stress and improving the mental health of the residents.
Moreover, creating opportunities for physical movements and exercise within the premises of workplaces and residential areas like making more stairways, gymnasiums, recreational spaces, and gardens to walk in peace encourages occupants to lead a healthy lifestyle.
It is necessary to create spaces that radiate positive energy and a sense of tranquillity. Soothing colors, relaxed patterns, and cozy furniture are installed to make the environment calm and relaxing. Designing for wellness also includes an inclusive approach where people from every background, age group, and physical ability feel welcomed.
Designing for Wellness: How Architecture Impacts Mental and Physical Health
Architecture plays a pivotal role in the creation of places that promote wellness and improve the mental and physical health of the occupants.
Designing for wellness does not only depend on its aesthetics but serious consideration and placement of various elements that can have a positive change on the social energy of the people.
Elements like lighting, layouts, and nature’s intervention are often neglected although they are the major forces that direct the well-being. If the concept of health gets prioritized in the world of architecture, it can create spaces that offer a sense of productivity and tranquility among its residents.
In this blog, we will cover the principles of designing for wellness and how we can create places that focus on the mental well-being as well as the physical health of the occupants.
Principles of Creating Spaces for Wellbeing
1. Integrating Nature into Designing
The first fundamental principle of designing for well-being is to integrate nature into the architectural spaces. Studies show that the incorporation of natural elements such as greenery, natural light, and outdoor views has significant benefits for mental health.
Furthermore, human exposure to nature can effectively reduce stress, improve mood, and enhance cognitive function helping them to be calm and peaceful.
With the advancements in the architecture industry, architects are increasingly incorporating biophilic design into their projects. This involves creating connections with nature by the use of natural materials like wood and bamboo; and patterns like green rooftops.
Incorporating indoor gardens, placing fountains and waterfalls to create a natural illusion. Creating small balconies and patios also contributes to making the space more natural and helps to foster a place that takes care of mental and physical well-being.
2. Maximizing Natural Light and Ventilation
Natural light can have plenty of health benefits so it is essential to let the natural light seep in so that the indoor and outdoor environment can easily. Natural lighting enhances focus and promotes mental well-being.
Architects take serious consideration on placement of windows, skylights, and all other lighting options to increase the availability of natural light in indoor settings. A room feels suffocated if there is no passway for the natural light.
Moreover, ventilation is another important aspect that keeps the environment lively and has a positive impact on the physical and mental health of the people.
Less ventilation makes the space suffocated which irritates the occupants and results in exhaust and demotivated individuals. This demotivation reduces physical exercise which eventually results in lazy and laid-back people with diseases looming over them. Natural air also gives more freshness as compared to that of the fans and air conditions.
It is necessary to install small windows that give a chance for natural air to pass through. By prioritizing natural lighting and ventilation strategies when designing, architects can create an environment that radiates positivity and helps people to work effectively on their physical health with improved mental well-being.
3. Promoting Physical Activity and Movements
Physical activity and movement encourage a healthy lifestyle and encourage people to stay fit but the laid-back lives of corporate workers and students do not allow them to enjoy this healthy life.
This is now an essential principle of designing well-being to incorporate opportunities for physical activity and movements within a workspace or residential buildings to promote more physical activity.
This can include more staircases and walking pathways, and a gymnasium free for all occupants which will encourage them to avail this opportunity to stay fit and lead a healthier lifestyle.
Moreover, building exercise rooms other than gyms, and space for recreational activities, fun, and games also allow the occupants to spend time in those places and maximize their physical movement while having fun.
Talking workplaces where employees have their cubicles to sit for approximately 9 hours for 5 days a week must have a gym where everyone is encouraged to go and have self-care time within the office premises.
Architects are now working on designs that have built-in gymnasiums, recreational spaces, and gardens where occupants can have a good walk which refreshes their minds and keeps their bodies healthy.
4. Creating a Calming and Relaxing Environment
Creating a calming and relaxing environment is another vital aspect of designing for wellness. This especially applies to healthcare sectors like hospitals and foster care centers where patients require additional care and support from the helping teams.
Creating a calming and relaxing environment positively affects the healing process. To implement this strategy, architects choose:
- Soothing color palettes
- Comfortable furnishings
- Easy access to natural light and air in all rooms.
All these things reduce stress and anxiety among patients and their families and help them to participate in their healthcare journey.
Moreover, administrative confusion can also be solved by integrating ways of finding elements and navigation systems for the people visiting their loved ones.
This can help in easy access to patients and less stress among the attendees with the help of improved healthcare facilities and a satisfactory experience for both patients and their families.
5. Prioritizing Accessibility and Inclusivity
When we talk about designing for wellness, it is a debate about prioritizing accessibility and inclusivity in the designs to ensure that it welcomes everyone regardless of their physical and mental abilities. It is the environment that makes us physically and mentally able and stable.
Designing for wellness adheres to the universal principles of wellness and prioritizes the creation of a homely environment that has a positive impact on the lives of the occupants. Elements like broad gateways, ramps, easily accessible restrooms, and wide passages are the inclusive components of any design that promotes wellness for people of all ages and abilities.
Final Thoughts
Architecture has a noticeable impact on the physical and mental well-being of the people as we are what we are surrounded with. When residents live in an environment that connects them with nature, they will lead a healthy life with improved mental health.
With the increasing needs of this world, it has become necessary to incorporate sustainability and well-being in the places we live. By aligning health with our environment, we can improve both. Architecture in this regard plays a significant role by creating buildings that are not only aesthetically pleasing but are about fostering spaces that nurture minds and bodies.






