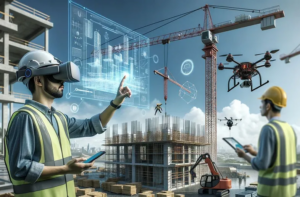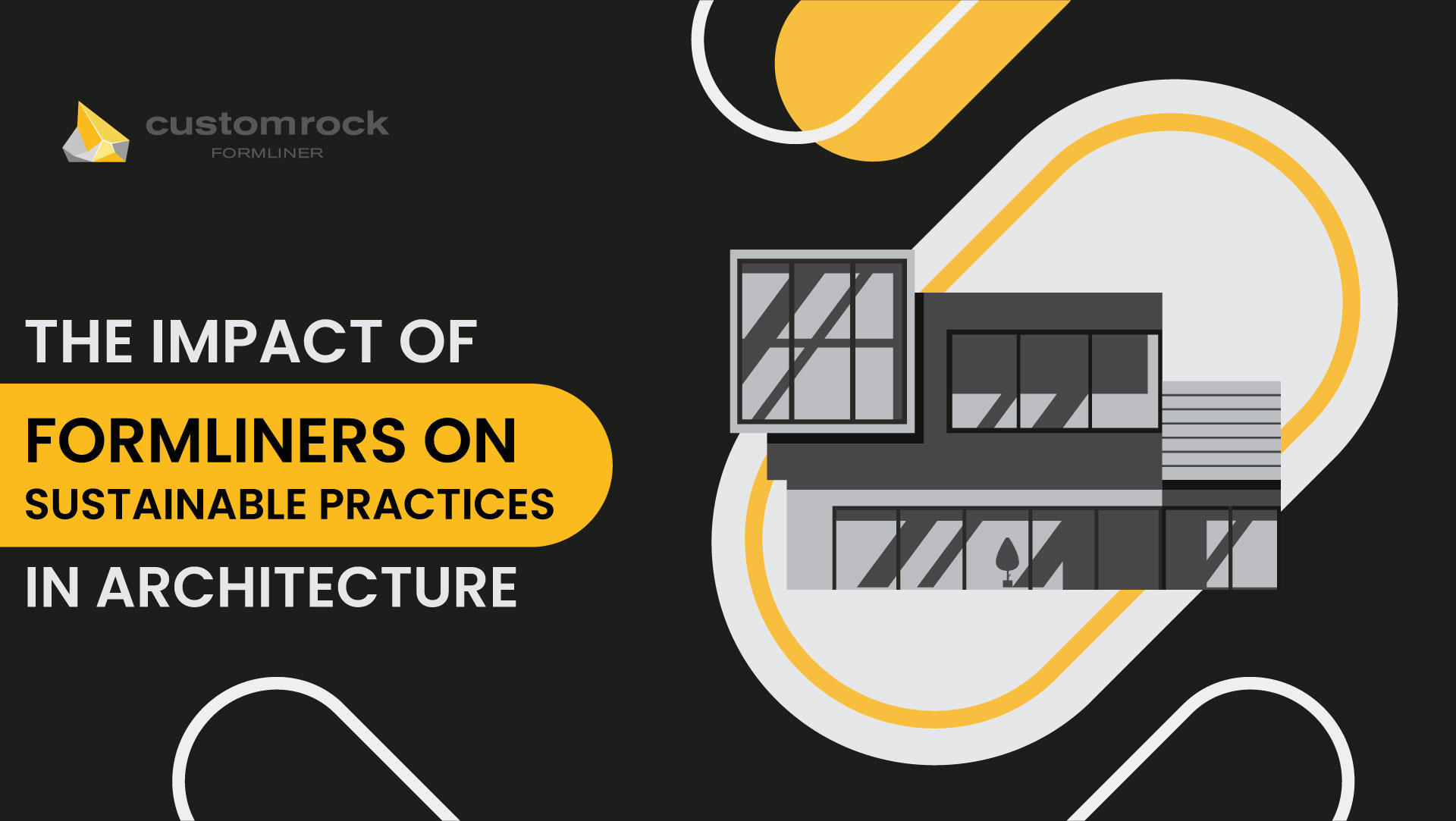TL;DR
Smart cities in 2025 mix architecture with tech like AI, IoT, and green designs to make urban life smoother and greener. Think AI-planned neighborhoods, buildings with sensors, or solar-powered towers.
These trends cut energy use, ease traffic, and boost community vibes. Challenges like privacy or costs exist, but solutions like data platforms and modular builds are rising.
The Future of Smart Cities: How Architecture Meets Technology
In 2025, urban spots buzz with buildings that talk to each other, streets that adjust to traffic, and parks that clean the air. Architecture and technology are joining forces like never before, turning concrete jungles into efficient, livable hubs. Picture a tower that tweaks its lights based on the weather or a neighborhood where apps guide you to the nearest empty parking spot.
This isn’t sci-fi; it’s the future unfolding now. This guide looks at how architecture meets tech in smart cities, highlighting trends, real examples, and what’s coming next.
The push for smart cities comes from growing populations and climate worries. By 2050, over 68% of people will live in cities, per UN stats, putting pressure on resources. Architecture steps in with designs that save energy, while tech adds brains like AI and sensors. Together, they create places that run smoothly, waste less, and feel more connected.
This post dives into key tech, how it blends with buildings, challenges along the way, and tips for getting involved. Whether you’re a city dweller or a builder, these insights show how small innovations spark big shifts.
Key Technologies Shaping Smart Cities
Tech is the secret sauce making cities smarter. It’s not about gadgets everywhere; it’s about tools that work with architecture to solve real problems.
AI in Urban Planning
AI is turning out to be like a crystal ball for city planners. It crunches data on traffic, weather, and people flow to suggest layouts. For example, AI helps design neighborhoods with green spaces that reduce heat islands.
This year, tools like UrbanSim let architects simulate how a new building affects air quality or walkability. Singapore uses AI to plan bus routes around high-rises, easing commutes. This tech makes architecture proactive, building cities that adapt to needs.
IoT and Sensor Networks
The Internet of Things (IoT) turns buildings into living things. Sensors in walls track energy use, while street lamps dim when no one’s around. Barcelona’s streetlights save 30% on power thanks to motion sensors.
In 2025, IoT integrates with architecture through smart facades that adjust to sunlight, like those in Dubai towers. These setups cut waste and make maintenance a breeze, with apps alerting when a roof needs fixing.
Sustainable Materials and Green Designs
Green materials are hot. Mass timber, strong as steel but lighter on the planet, is in 50% of new builds by 2025, reports. It sequesters carbon and insulates well. Green roofs, like those in Toronto, cool buildings and provide clean air.
Architecture meets tech here with solar panels embedded in windows or walls that generate power. These designs save energy and add a cool factor to city skylines.
Blockchain for City Management
Blockchain keeps things honest. It tracks energy use or building permits securely. In 2025, cities like Tallinn will use it for smart contracts that automate utility payments. Architecture benefits from transparent supply chains for materials, ensuring eco-friendly sourcing. This tech makes cities run smoothly, reducing red tape for builders.
5G and Connectivity
5G is the superhighway for smart cities. It connects buildings, cars, and people in real time. Architects design with 5G in mind, like embedding antennas in facades for seamless signals. In 2025, Seoul’s 5G networks will let buildings talk to traffic lights, easing congestion. This tech turns architecture into a network hub, making urban life faster and more efficient.
How Architecture and Tech Blend
Architecture isn’t just bricks anymore. It’s teaming up with tech to create spaces that think and adapt. Smart buildings, like those in Amsterdam, use AI to adjust heating based on occupancy. Facades with embedded sensors change color to reflect heat. Urban planners use digital twins, virtual models, to test designs before breaking ground.
A 2025 project in New York simulated a park’s impact on air flow, tweaking layouts for better breezes. This blend makes cities resilient, like buildings that self-repair cracks with smart materials. Its architecture is getting a tech upgrade, turning static structures into dynamic parts of daily life.
Real-World Smart City Examples
Singapore’s Tech-Savvy Neighborhoods
Singapore’s like a lab for smart cities. Its Punggol district uses IoT for everything from waste bins that alert when full to buildings with solar shades. Architecture here features green walls that cool the air and filter pollutants.
In 2025, AI optimizes bus routes around high-rises, cutting wait times. Locals love the seamless vibe, with apps tracking energy use in homes. Singapore shows how tech and design create livable, efficient spots.
Barcelona’s Sensor-Filled Streets
Barcelona’s streets are alive with sensors. They monitor air quality and traffic, adjusting lights or signals on the fly. Architecture plays in with adaptive facades on buildings that shift for shade.
The city’s superblocks, car-free zones, blend green spaces with tech for pedestrian-friendly areas. In 2025, Barcelona’s adding 5G to parks, letting benches charge phones. This mix keeps the city charming while making it smarter.
Challenges on the Horizon
Smart cities aren’t all sunshine. Privacy worries crop up with sensors tracking movements. Costs can be steep for poorer areas, widening gaps. Tech failures, like hacked systems, pose risks.
Architecture faces hurdles, too, like integrating wires without ruining looks. In 2025, cities tackle this with open data policies and affordable kits. Blockchain helps with security, and modular designs make updates cheap. Balancing tech’s perks with real-world issues keeps smart cities grounded.
Tips for Embracing Smart City Living
Want to dip into smart city life? Start small. Install a smart thermostat, like Nest, for $130 to cut heating costs. Plant shade trees around your home for natural cooling. Join local workshops on green design; many are free. Use apps like Citymapper for tech-savvy commutes.
For builders, try BIM software for planning. These steps bring the future home without overwhelming your day.
A Peek at Tomorrow
Smart cities in 2025 are just the start. By 2030, AI could design entire neighborhoods, and buildings might generate their own power. Drones could deliver mail through tech-linked streets.
Architecture will focus on human touches, like cozy green spaces amid high-tech towers. Challenges like equity will push inclusive designs. The future’s bright, with cities that feel alive and welcoming.
Common Slip-Ups to Skip
Don’t slap on tech without thinking; a fancy sensor in a leaky building wastes cash. Ignore privacy, and folks get spooked. Skimp on maintenance, and tech flops fast. Overload designs with gadgets; keep it simple. These mistakes, seen in early smart projects, slow progress.
Where to Learn More
Check theb1m.com for videos on smart buildings. X’s #SmartCity2025 shares local stories. The World Economic Forum has reports on urban tech. Local libraries stock books on green design. AIA.org offers free guides. These spots make learning fun and easy.
Final Thoughts
Smart cities in 2025 are where architecture and tech high-five. AI, IoT, green materials, and more create efficient, fun urban spots. From Singapore’s sensor streets to Barcelona’s superblocks, the blend works wonders.
Challenges like privacy exist, but solutions are rolling in. The future’s here, making cities smarter, greener, and cozier for everyone.






