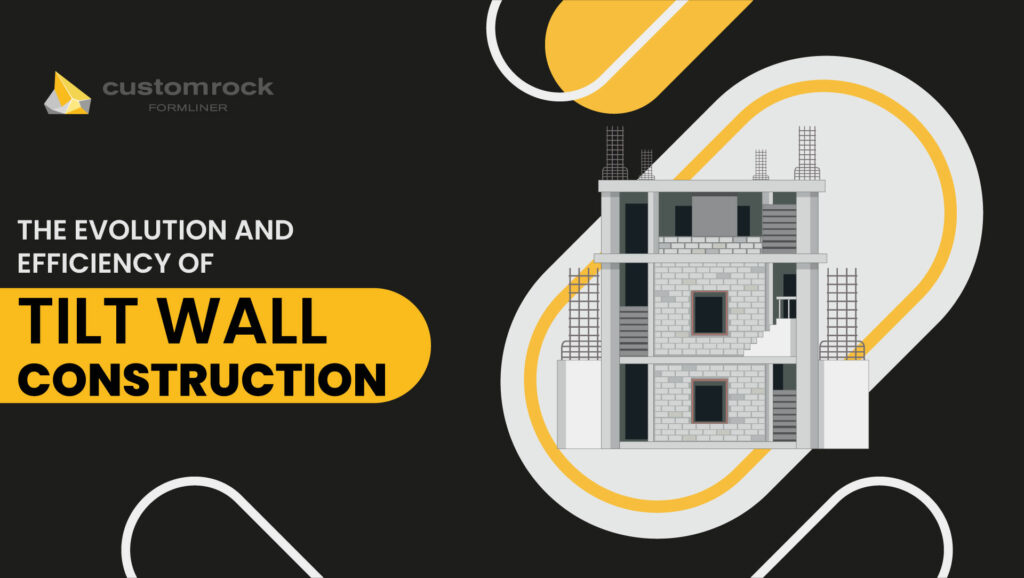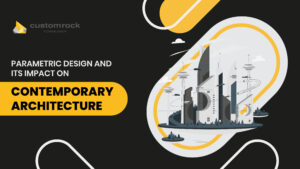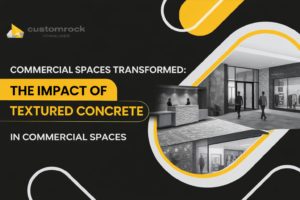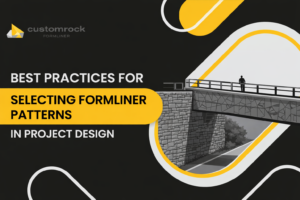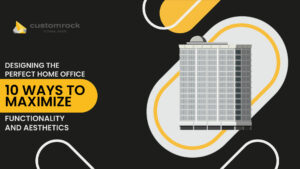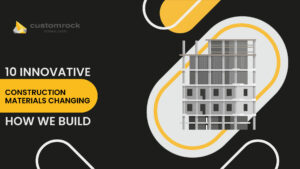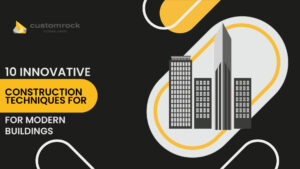Tilt wall construction, also known as tilt-up or concrete tilt wall construction, stands as a revolutionary method in the realm of modern building techniques.
This innovative approach not only streamlines the construction process but also introduces a new level of efficiency and sustainability in the creation of commercial, industrial, and even residential buildings.
What is Tilt Wall Construction?
Tilt wall construction is a method where large concrete panels are cast on-site and then raised into position to form the walls of a building. This technique combines the strength of concrete with the efficiency of panelized construction, making it an increasingly popular choice for a wide range of construction projects.
Key Benefits of Tilt Wall Construction
Tilt wall construction, a method where concrete panels are precast on the construction site and then tilted into place to form the walls of a building, offers significant advantages over traditional construction techniques.
– Explore formliner pricing and what impacts total cost.
– Learn how to specify formliners correctly for your project.
– Compare single-use vs. multi-use formliners to choose the right fit.
– See DOT formliners designed for transportation and public works projects.
These benefits not only enhance the efficiency and cost-effectiveness of building projects but also ensure long-term durability and resilience of the structures.
Speed of Construction
Tilt wall buildings can be erected significantly faster than those built with traditional construction methods. This rapid pace is due to the streamlined process of casting concrete panels directly on-site, which eliminates the need for extensive scaffolding and masonry work.
As a result, projects can move from the foundation stage to a fully enclosed structure in a fraction of the time, reducing overall construction timelines and allowing faster occupancy.
Cost-Effectiveness
One of the most compelling advantages of tilt wall construction is its cost-effectiveness. By reducing the need for labor-intensive construction techniques and minimizing the materials transported to the site, tilt wall construction can significantly lower both labor and material costs.
Furthermore, the ability to use local materials reduces transportation expenses, contributing to the economic efficiency of the construction process.
Durability
Concrete, the primary material used in tilt wall construction, provides exceptional resistance to weather, fire, and pests. The inherent strength and resilience of concrete ensure that tilt wall buildings can withstand severe weather conditions,
including hurricanes and tornadoes, better than many traditional structures.
Additionally, concrete’s fire-resistant properties add an extra layer of safety, while its resistance to rot and pests reduces maintenance costs over the building’s lifespan.
Comparative Efficiency and Benefits
To visually compare the efficiency and benefits of tilt wall construction against traditional construction methods, consider the following table:
| Benefit | Tilt Wall Construction | Traditional Construction |
| Speed of Construction | Significantly faster | Slower, more labor-intensive |
| Cost-Effectiveness | Reduced labor and material costs | Higher labor and material costs |
| Durability | High (resistant to weather, fire, pests) | Variable, depending on materials used |
This table underscores the advantages of tilt wall construction, highlighting its superiority in terms of speed, cost, and durability compared to traditional construction methods.
The Process of Tilt Wall Construction
Tilt wall construction, a streamlined and efficient building technique, follows a sequence of critical steps, each playing a vital role in the creation of durable, cost-effective structures. Here’s a closer look at the stages involved:
Preparation of the Slab
- Site Preparation: Initially, the construction site is cleared, leveled, and compacted to ensure a stable base for the slab and subsequent construction activities.
- Foundation Laying: A concrete slab foundation is then laid out. This slab does more than just support the structure; it serves as the casting surface for the tilt-up panels. The precision in this step is crucial for the alignment and integrity of the final construction.
Panel Forming and Casting
- Form Construction: On the prepared slab, wooden forms are constructed according to the specific dimensions and designs required for the building’s walls. These forms act as molds into which concrete is poured.
- Reinforcement Placement: Reinforcing bars (rebar) are strategically placed within these forms to enhance the strength and durability of the concrete panels.
- Concrete Pouring and Curing: Concrete is poured into the forms, filling them to create the panels. Once poured, the concrete must cure—a process that solidifies and strengthens the material—before the panels can be moved.
Panel Lifting and Placement
- Lifting the Panels: After curing, the concrete panels are ready to be lifted. Cranes are employed to carefully raise each panel from the slab.
- Tilting into Position: The panels are then tilted up to a vertical position and moved into place around the building’s foundation. This is a highly skilled operation that requires precision and expertise.
- Securing the Panels: Once in position, the panels are anchored to the foundation and to each other, forming the exterior walls of the building. This step ensures the structure’s stability and durability.
Efficiency Through Innovation
Tilt wall construction’s efficiency lies in its simplicity and the use of concrete—a material known for its strength and versatility.
The ability to create large, custom panels on-site reduces transportation and material costs, while the speed of erecting these panels significantly cuts down construction time.
Evolution of Tilt Wall Construction
The origins of tilt wall construction can be traced back to the early 20th century, with its popularity surging in the post-war era as a cost-effective solution for rapidly constructing industrial buildings.
Over the decades, advancements in technology and materials have expanded its use to more complex and aesthetically pleasing designs.
Modern Advances in Tilt Wall Construction
The evolution of tilt wall construction is marked by significant technological and material advancements. These improvements have expanded the method’s capabilities, allowing for more complex designs and efficient construction processes. Here are the key areas of progress:
Improved Concrete Mixes
- Enhanced Strength: Modern concrete mixes are engineered to achieve higher compressive strengths, allowing tilt wall panels to support greater loads. This makes tilt wall construction suitable for a wider range of buildings, from industrial warehouses to high-rise office buildings.
- Increased Workability: Advances in admixtures and mixing technology have resulted in concrete that is easier to work with, enabling more precise and smoother pours. This improves the quality of the finished panels, with fewer defects and a better surface finish.
- Faster Curing Times: Innovations in concrete formulations include additives that speed up the curing process, reducing the time from pouring to panel erection. This accelerates the overall construction timeline, delivering projects faster to clients.
Sophisticated Lifting Equipment
- Greater Precision: The development of more sophisticated cranes and rigging equipment allows for the precise placement of tilt wall panels. This precision is crucial for ensuring the structural integrity of the building and for aligning panels with complex architectural features.
- Enhanced Safety: Modern lifting equipment includes advanced safety features and monitoring systems that reduce the risk of accidents during the lifting and tilting process. These improvements protect workers on site and ensure compliance with stringent safety regulations.
- Increased Capacity: The availability of cranes with higher lifting capacities has expanded the potential size and weight of tilt wall panels. This allows for larger, more ambitious projects to be undertaken using tilt wall construction methods.
Architectural Flexibility
- Innovative Formwork Technology: Advances in formwork technology enable the creation of tilt wall panels with intricate shapes and designs. This has opened up new possibilities for architectural expression, allowing buildings to feature curved walls, detailed embossing, and complex geometric patterns.
- Versatile Finishes: The development of new surface treatments and finishing techniques for concrete allows tilt wall buildings to achieve a wide variety of aesthetic looks. From polished concrete to simulated stone textures, these finishes can enhance the visual appeal of the structure.
- Integration with Other Materials: Modern tilt wall construction can seamlessly incorporate other building materials, such as glass, metal, and wood, into the design. This integration allows for more diverse and visually striking buildings, catering to the demands of contemporary architecture.
Concrete Tilt-Up Wall Construction: A Closer Look
Concrete tilt-up construction is not just about efficiency; it’s also about sustainability and resilience. The use of insulated concrete panels provides excellent thermal mass, reducing energy consumption for heating and cooling. Moreover, the durability of concrete means buildings are built to last, with minimal maintenance required over their lifespan.
Comparative Efficiency:
| Construction Method | Speed | Cost | Durability |
| Tilt Wall Construction | Fast | Economical | High |
| Traditional Brick | Moderate | Higher | Moderate |
| Steel Frame | Quick | Variable | High |
Future Directions in Tilt Wall Construction
As we look to the future, tilt wall construction is poised for further innovation. The integration of technology, such as 3D printing and automated lifting mechanisms, promises to enhance precision and reduce manual labor, pushing the boundaries of what can be achieved with this construction method.
Conclusion
Tilt wall construction embodies the evolution of building techniques, marrying the ancient strength of concrete with modern engineering ingenuity. Its efficiency, cost-effectiveness, and sustainability make it a compelling choice for a wide range of construction projects.
For more insights into construction techniques and to explore various construction types, visit Custom Rock Construction Types.

