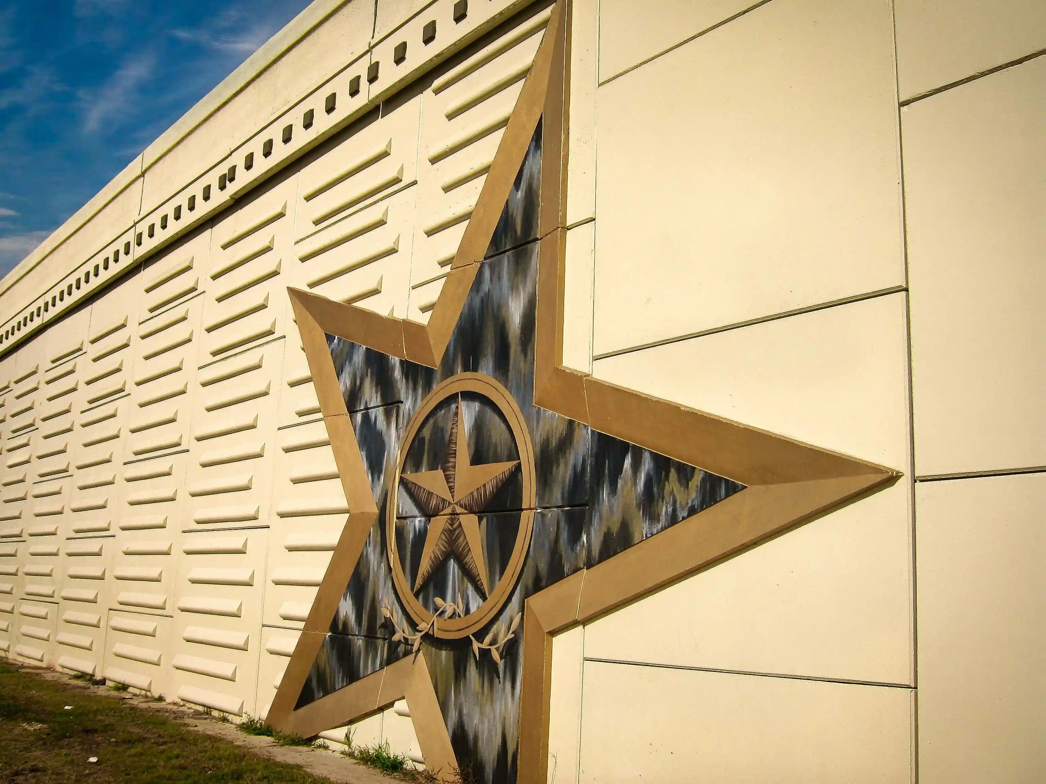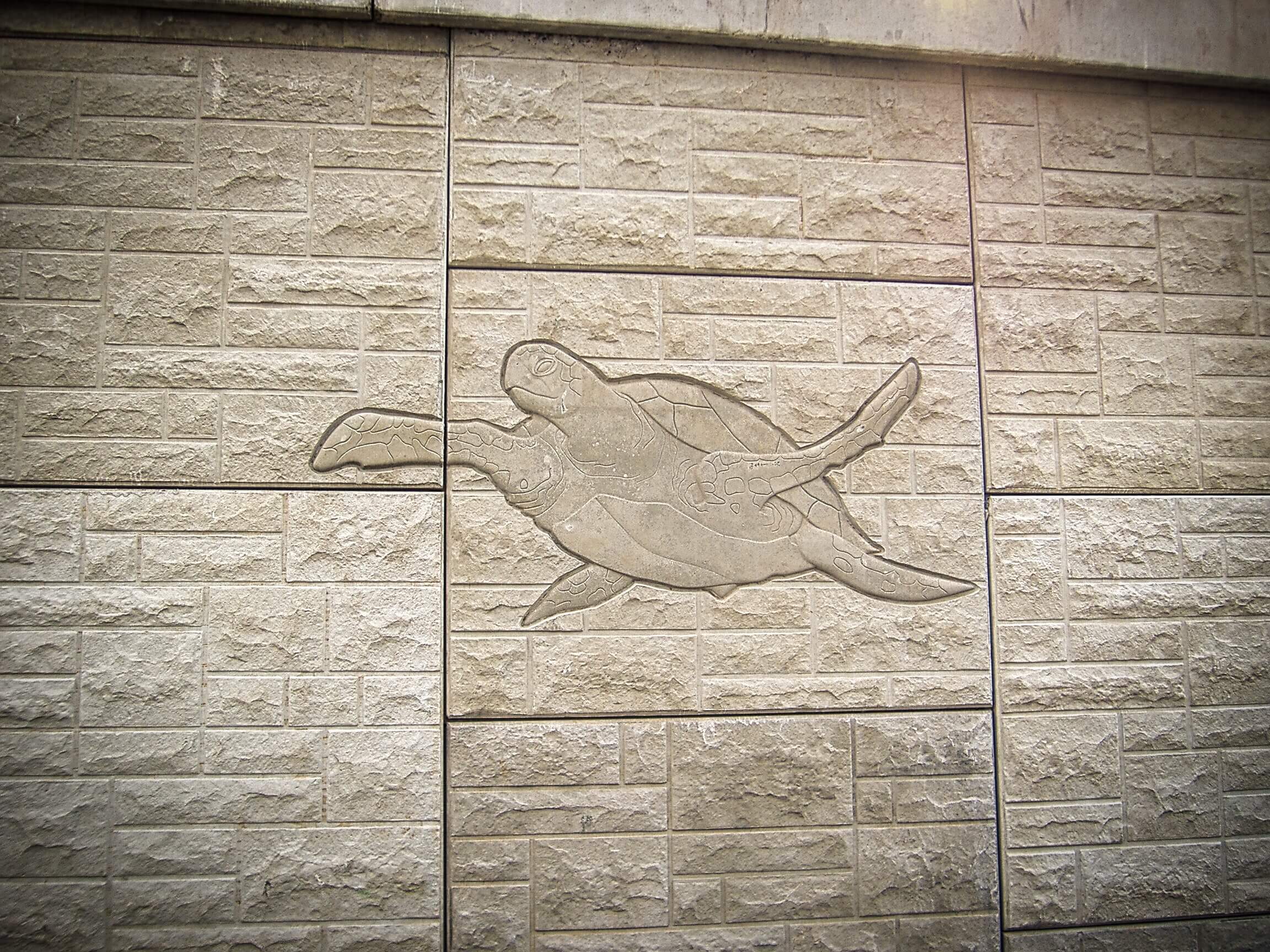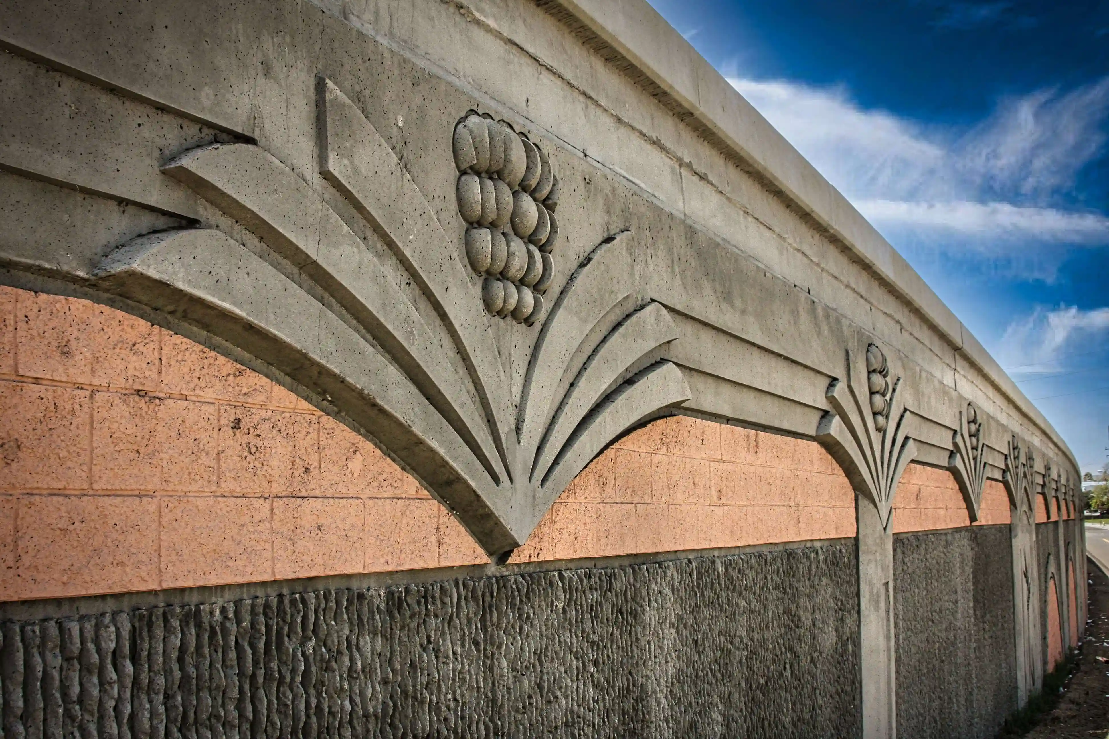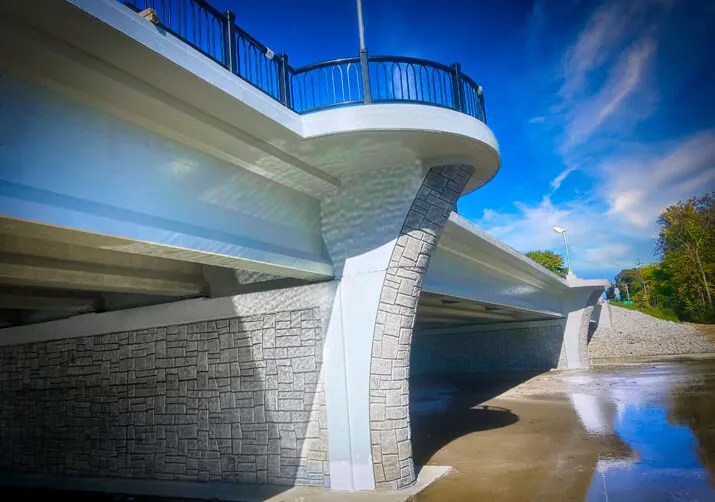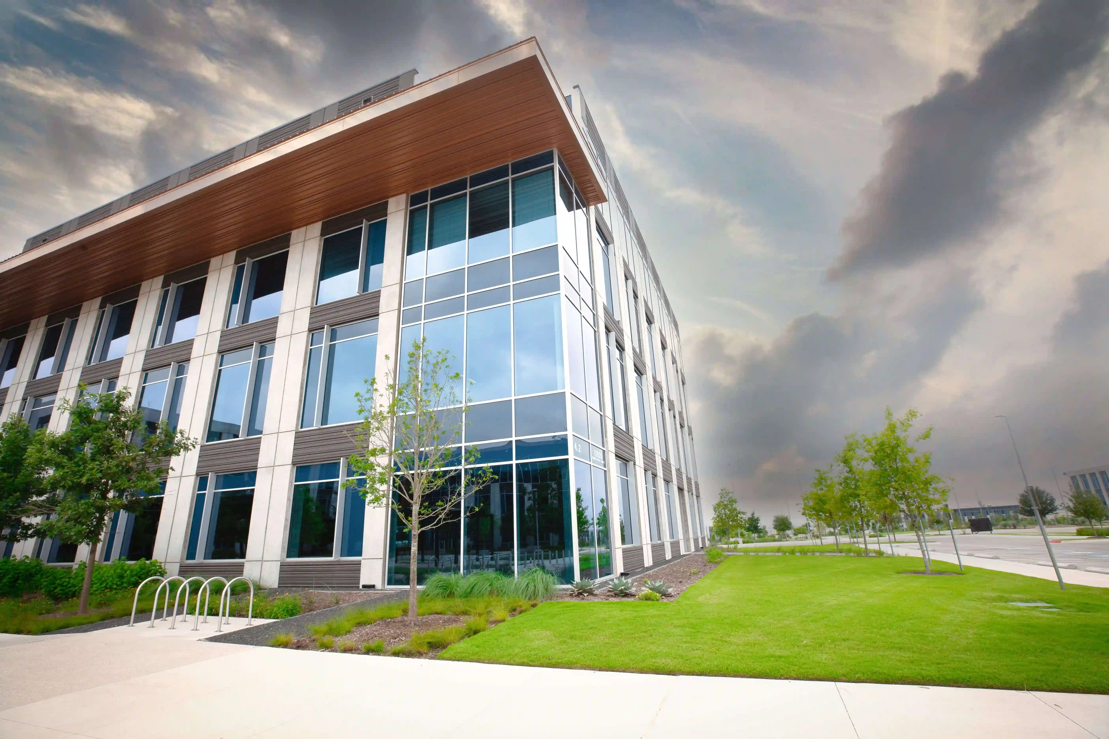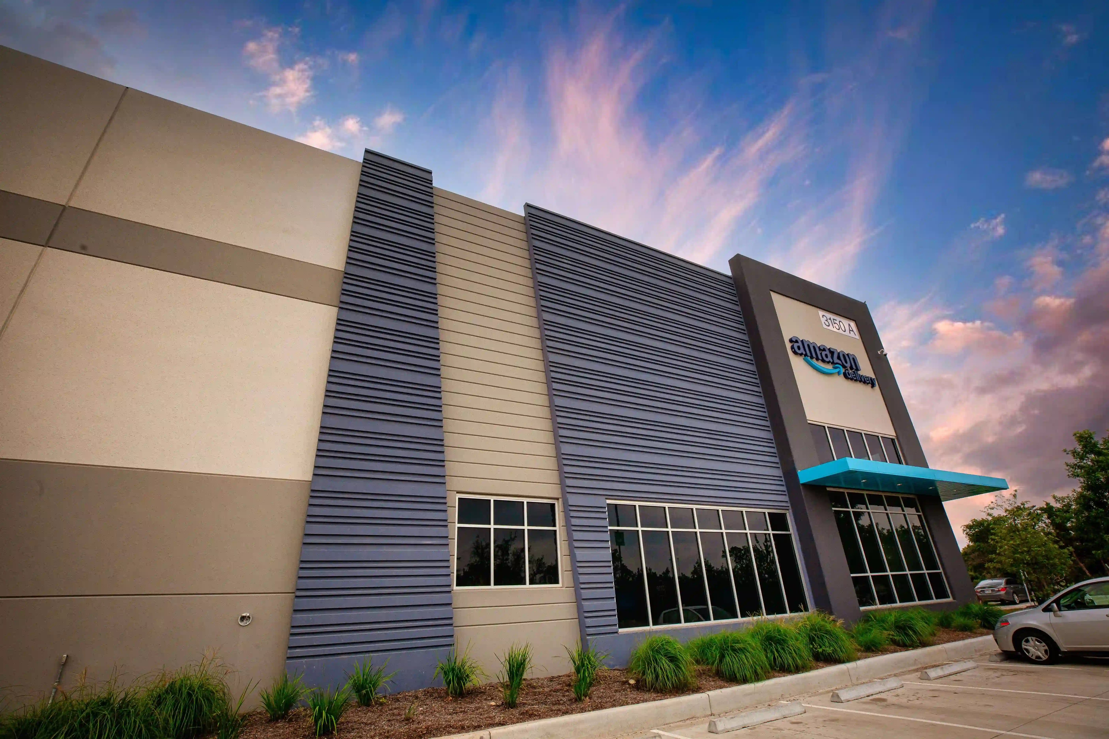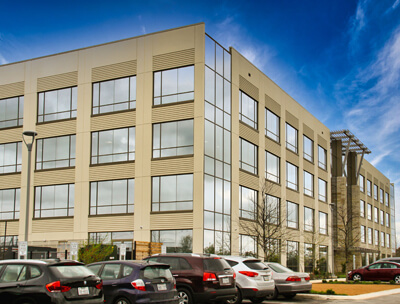SOLUTIONS FOR ARCHITECTS
Experience
Custom Rock has more than 50 years of formliner and construction experience coupled with the latest technologies in design and formliner manufacturing. We provide architects with the information and resources needed to help with the design and application to avoid pitfalls. We can provide you with samples, design drawings, 3D models, and specifications.
Fast and Reliable
98% of our formliner orders are shipped on time. Rest assured that you can count on the form liners to be there when you need them. Moreover, our lead times are one of the best in our industry.
We value integrity and quality. Our products and service are the cornerstone of who we are, and we stand behind our products.
