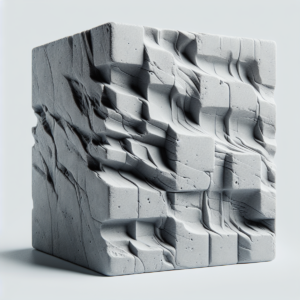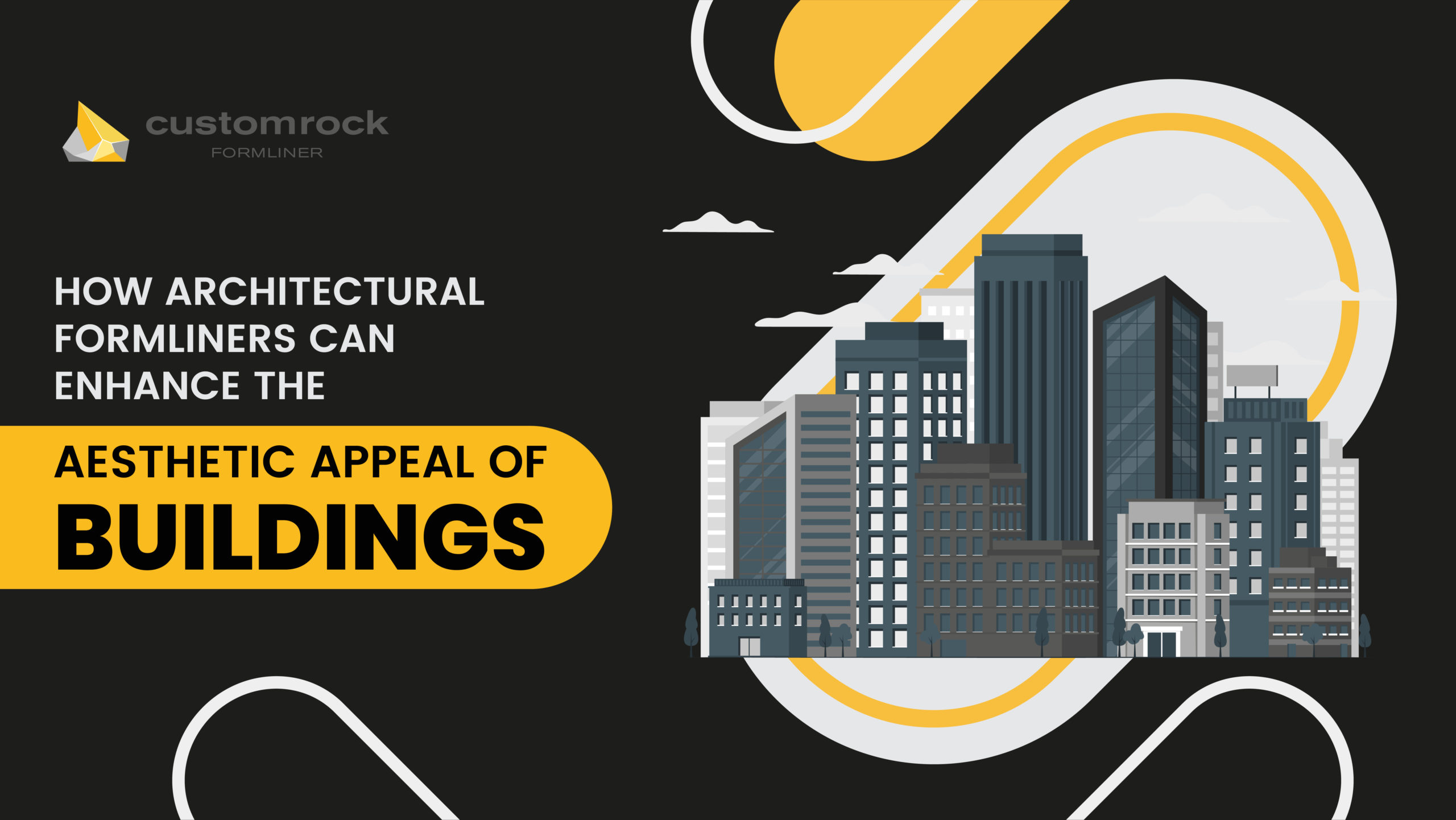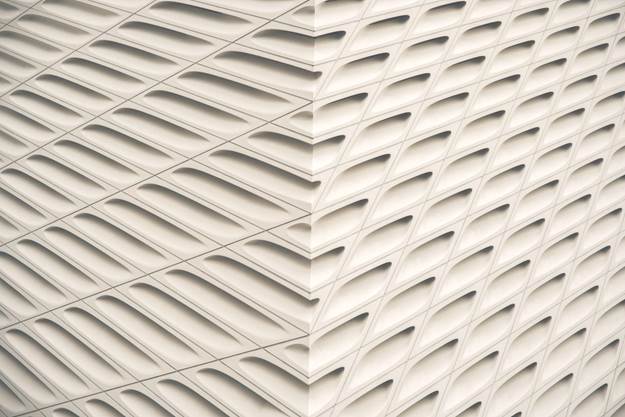Introduction
Tilt-Up construction is a building method that involves casting concrete wall panels on-site and then tilting them into position using cranes. This approach is recognized for its cost-effectiveness and efficiency.
Key Benefits of Tilt-Up Construction:
- Cost-Effective: Reduces labor costs and accelerates the construction timeline.
- Design Flexibility: Allows for various architectural designs, accommodating creative and functional requirements.
- Energy Efficiency: Concrete walls offer superior thermal mass, contributing to better energy management.
- Fire Resistance: Concrete’s inherent properties enhance the safety of the structure.
Its popularity in the construction industry is growing due to these advantages. Whether for commercial, industrial, or institutional buildings, Tilt-Up construction proves to be a reliable and efficient choice. For more information on specific patterns and types of plastic formliners used in construction, you can explore Custom Rock’s collection of Plastic Formliners. Architects can also benefit from Custom Rock’s comprehensive resources, which include application guides, specifications, and brochures to assist in effectively using formliners and creating visually stunning concrete finishes.
A Closer Look at the Tilt-Up Construction Process
Tilt-Up construction is a meticulous process that requires careful planning and execution. Here are the primary steps involved:
1. Preliminary Project Planning
- Initial design and engineering considerations
- Budgeting and scheduling
- Obtaining necessary permits and approvals
2. Site Preparation and Foundation Slab Pouring
- Clearing and grading the site
- Installing underground utilities
- Pouring the foundation slab, which serves as the casting bed for wall panels
3. Assembly of Forms for the Wall Panels
4. Installation of Reinforcing Bars Within the Panels
- Placing steel rebar within each form to enhance structural integrity
- Detailing rebar placement according to engineering specifications
5. Pouring Concrete with Insulation in Place
- Pouring concrete into forms, often including insulation layers for better thermal performance
- Using vibration techniques to ensure proper compaction and eliminate air pockets
6. Lifting and Placement of Panels Using Cranes
- Utilizing cranes to tilt-up and position the cured panels into their vertical orientation, which require robust equipment capable of handling heavy loads while maintaining precision during placement
- Ensuring alignment with foundation anchors
7. Removal of Forms After the Panels Have Cured
- Dismantling forms once panels have achieved sufficient strength
- Cleaning and preparing forms for potential reuse
8. Finishing Touches on the Exterior Walls and Joints
- Sealing joints between panels with caulking to prevent moisture ingress
- Applying exterior finishes such as paint or textured coatings
By following these steps meticulously, construction teams can ensure the successful completion of Tilt-Up projects, delivering durable and aesthetically pleasing structures.
Advantages of Choosing Tilt-Up Construction for Your Next Project
Design Versatility and Architectural Creativity
Tilt-Up construction offers significant design flexibility, making it a favorite among architects and builders. The method allows for:
- Customizable Panel Shapes: Panels can be cast in various shapes and sizes to accommodate unique architectural designs.
- Textured and Decorative Finishes: Using form liners, intricate patterns and textures can be added to the panels. For inspiration on decorative options, you can explore Custom Rock Formliners, a company that has been working with architects since 1971 to provide innovative products and services for the concrete and construction industry.
- Integration with Other Materials: Tilt-Up panels can be combined with materials like glass, stone, or metal to create visually appealing facades.
Energy-Efficient Qualities and Sustainability Benefits
Tilt-Up buildings are known for their energy efficiency. They offer:
- Thermal Mass Benefits: Concrete panels absorb and store heat, helping to regulate indoor temperatures.
- Insulation Options: Panels can be insulated during casting, enhancing thermal performance and reducing energy costs.
- Sustainability: The use of local materials reduces transportation emissions, while the durability of concrete minimizes maintenance needs over time.
Fire Resistance for Enhanced Safety
Concrete’s fire-resistant nature makes Tilt-Up construction a safer choice. Key benefits include:
- Non-combustible Material: Concrete does not burn, reducing the risk of fire spread.
- Heat Resistance: Concrete can withstand high temperatures without losing structural integrity.
- Improved Safety Standards: Buildings constructed using Tilt-Up methods often meet stringent fire safety codes, enhancing overall building safety.
Choosing Tilt-Up construction provides a blend of design freedom, energy efficiency, and superior safety features. This makes it an attractive option for a variety of building projects.
The Role of the Tilt-Up Concrete Association (TCA) in Promoting Industry Standards
The Tilt-Up Concrete Association (TCA) plays a crucial role in the Tilt-Up construction industry. As a leading organization, it actively promotes and educates people about Tilt-Up construction practices.
Established in 1986, the TCA’s goal is to make Tilt-Up the preferred method for concrete construction by improving its recognition, acceptance, and usage. To achieve this, the association focuses on maintaining high standards throughout the industry.
Here are some key ways in which the TCA contributes to the industry:
1. Development of Industry Guidelines
The TCA creates comprehensive guidelines that establish quality and safety benchmarks for Tilt-Up construction. These guidelines are essential for ensuring consistency and reliability across different projects.
2. Providing Technical Documents
The TCA produces detailed technical documents that cover various aspects of Tilt-Up construction. These resources serve as valuable references for professionals during the planning, design, and execution stages of projects.
3. Offering Educational Initiatives
The TCA conducts a variety of educational programs, workshops, and certifications designed to enhance the skills and knowledge of individuals working in the industry. By investing in education, the association helps maintain high standards within the field.
Through these efforts, the TCA significantly influences the growth and advancement of Tilt-Up construction by promoting best practices and fostering innovation in the industry.
Comparing Tilt-Up Construction with Other Building Methods
Cost-Effectiveness of Tilt-Up vs. Wood-Frame Construction
Tilt-Up construction is more cost-effective than traditional wood-frame construction, especially for commercial and industrial projects. Here’s why:
- Economies of Scale: Tilt-Up becomes increasingly cost-efficient as the size of the structure grows, making it ideal for larger projects.
- Material Transportation: On-site casting of Tilt-Up panels reduces the need for transporting materials, resulting in potential cost savings.
Wood-frame construction, on the other hand, is better suited for smaller residential buildings. As the project size increases, it can become less efficient and more expensive.
Strengths and Advantages Compared to Other Methods
Steel Beam Construction
- Durability: Tilt-Up panels are made of concrete, offering superior durability and longevity compared to steel beams.
- Fire Resistance: Concrete naturally has fire-resistant properties, enhancing safety without requiring additional fireproofing measures like steel beams do.
- Cost: The on-site casting of panels can reduce material transportation costs, making Tilt-Up more economical for large-scale projects.
Prefabricated Steel Frame Construction
- Customization: Tilt-Up construction allows for greater architectural creativity and design flexibility compared to prefabricated steel frames.
- Installation Speed: While prefabricated steel frames may offer faster initial assembly, the integrated nature of Tilt-Up panels (which include insulation and finishes) can streamline the overall construction timeline.
- Labor Costs: Prefabrication requires skilled labor for precise assembly, potentially increasing labor costs compared to the more straightforward processes involved in Tilt-Up construction.
Masonry Construction
- Structural Integrity: The monolithic nature of Tilt-Up panels provides enhanced structural integrity and fewer joints, reducing maintenance needs over time compared to traditional masonry construction.
- Speed of Construction: Masonry involves laying individual bricks or blocks, which can be time-consuming. In contrast, the large-panel approach of Tilt-Up construction accelerates project completion.
- Insulation: Tilt-Up panels often incorporate insulation within their structure, providing better thermal performance compared to traditional masonry walls that require additional insulation layers.
In summary, Tilt-Up construction offers a range of benefits across various building methods including:
- Cost savings through economies of scale and reduced material transportation
- Enhanced durability and longevity with concrete panels
- Fire resistance without the need for extra fireproofing measures
- Design flexibility for architectural creativity
- Streamlined construction timeline with integrated panels
- Structural integrity and reduced maintenance needs
- Improved thermal performance through built-in insulation
Considering Applicability and Limitations in Tilt-Up Projects
Tilt-Up construction is well-suited for various building types, including:
1. Commercial Buildings
Perfect for retail spaces, offices, and shopping centers due to its cost-effectiveness and speed of construction.
2. Industrial Buildings
Ideal for warehouses, manufacturing plants, and distribution centers because of the large, open floor plans it can accommodate.
3. Institutional Buildings
Suitable for schools, hospitals, and government facilities where durability and low maintenance are crucial.
Despite its advantages, Tilt-Up construction comes with specific challenges:
- Specialized Engineering Requirements: For taller structures, specialized engineering is necessary to ensure stability and safety. This includes advanced structural analysis and design to handle wind loads and seismic forces.
- Panel Size Limitations: The size and weight of the panels can be restrictive. Larger panels require more substantial cranes and may pose logistical challenges during transportation and lifting.
- Climate Considerations: In regions with extreme weather conditions, additional measures might be required for insulation and thermal performance.
Tilt-Up construction’s applicability to various building types makes it a versatile option in modern architecture. However, addressing these limitations through careful planning and engineering ensures the successful implementation of this innovative method.
Insulation Considerations for Tilt-Up Panels
Insulating Tilt-Up buildings correctly is essential for maintaining thermal performance and occupant comfort. Without enough insulation, these structures may lose or gain heat significantly, resulting in higher energy usage and discomfort for people inside.
Why Insulation Matters in Tilt-Up Panels
Insulation plays a vital role in Tilt-Up panels for two main reasons:
- Thermal Performance: Insulated Tilt-Up panels act as a barrier against outside temperature changes. This helps keep indoor temperatures stable, reducing the reliance on heating or cooling systems.
- Occupant Comfort: Well-insulated buildings create a pleasant atmosphere, which is crucial in places like offices or schools where many individuals gather.
Insulation Options for Tilt-Up Panels
Tilt-Up construction offers several insulation choices, each with distinct benefits:
Rigid Foam Insulation:
- Widely used because of its high R-value (thermal resistance).
- Simple to install between the concrete layers during panel casting.
Spray Foam Insulation:
- Provides excellent coverage and can fill gaps more effectively than rigid foam.
- Although it has a higher initial cost, it offers superior thermal performance.
Mineral Wool Insulation:
- Offers fire resistance along with thermal insulation properties.
- Heavier and more challenging to install compared to foam options.
Comparing Tilt-Up Panels with Other Wall Systems
When comparing Tilt-Up panels with alternative wall systems like wood framing or masonry:
Wood Framing
Wood framing can be insulated using batts, blown-in insulation, or spray foam. However, it typically has lower thermal mass compared to concrete panels used in Tilt-Up construction.
Masonry Walls
Masonry walls often require external insulation systems (EIFS) or internal insulation solutions. While they have higher thermal mass than Tilt-Up panels, their effectiveness may be limited without additional insulation layers.
Tilt-Up construction with proper insulation can offer superior long-term energy efficiency and occupant comfort, making it a viable choice for many types of buildings.
Conclusion
Exploring the possibilities of Tilt-Up construction can open new doors for your building projects. This innovative method offers:
- Cost-effectiveness: Ideal for larger projects, saving both time and money.
- Design flexibility: Allows for creative architectural designs.
- Energy efficiency: Provides superior insulation and sustainability benefits.
- Safety: Concrete’s fire-resistant properties enhance building safety.
By considering Tilt-Up construction, you’re investing in a modern, efficient, and versatile building method.
FAQs (Frequently Asked Questions)
What is Tilt-Up construction?
Tilt-Up construction is a building method that involves casting concrete wall panels on the ground and then lifting them into position with cranes to form the exterior walls of a structure.
What are the key benefits of choosing Tilt-Up construction for building projects?
Tilt-Up construction offers design versatility, energy efficiency, and fire resistance, making it a popular choice in the construction industry. It also provides opportunities for architectural creativity and long-term sustainability benefits.
What are the main steps involved in the Tilt-Up construction process?
The main steps in Tilt-Up construction include preliminary project planning, site preparation and foundation slab pouring, assembly of forms for the wall panels, installation of reinforcing bars within the panels, pouring concrete with insulation in place, lifting and placement of panels using cranes, removal of forms after curing, and finishing touches on the exterior walls and joints.
How does Tilt-Up construction compare to other building methods such as wood-frame, steel beam, prefabricated steel frame, and masonry construction?
Tilt-Up construction is cost-effective compared to traditional wood framing and offers strengths and advantages over other methods like steel beams, prefabrication, and masonry. It provides design flexibility, energy efficiency, and fire resistance that are not always present in other building methods.
What types of structures is Tilt-Up construction suitable for?
Tilt-Up construction is suitable for various types of structures including commercial, industrial, and institutional buildings. However, it may have potential challenges and limitations that need to be addressed for taller structures or specialized engineering requirements.
Why is proper insulation important in Tilt-Up buildings?
Proper insulation in Tilt-Up buildings is important for thermal performance and occupant comfort. It helps regulate indoor temperatures and can contribute to energy efficiency.








