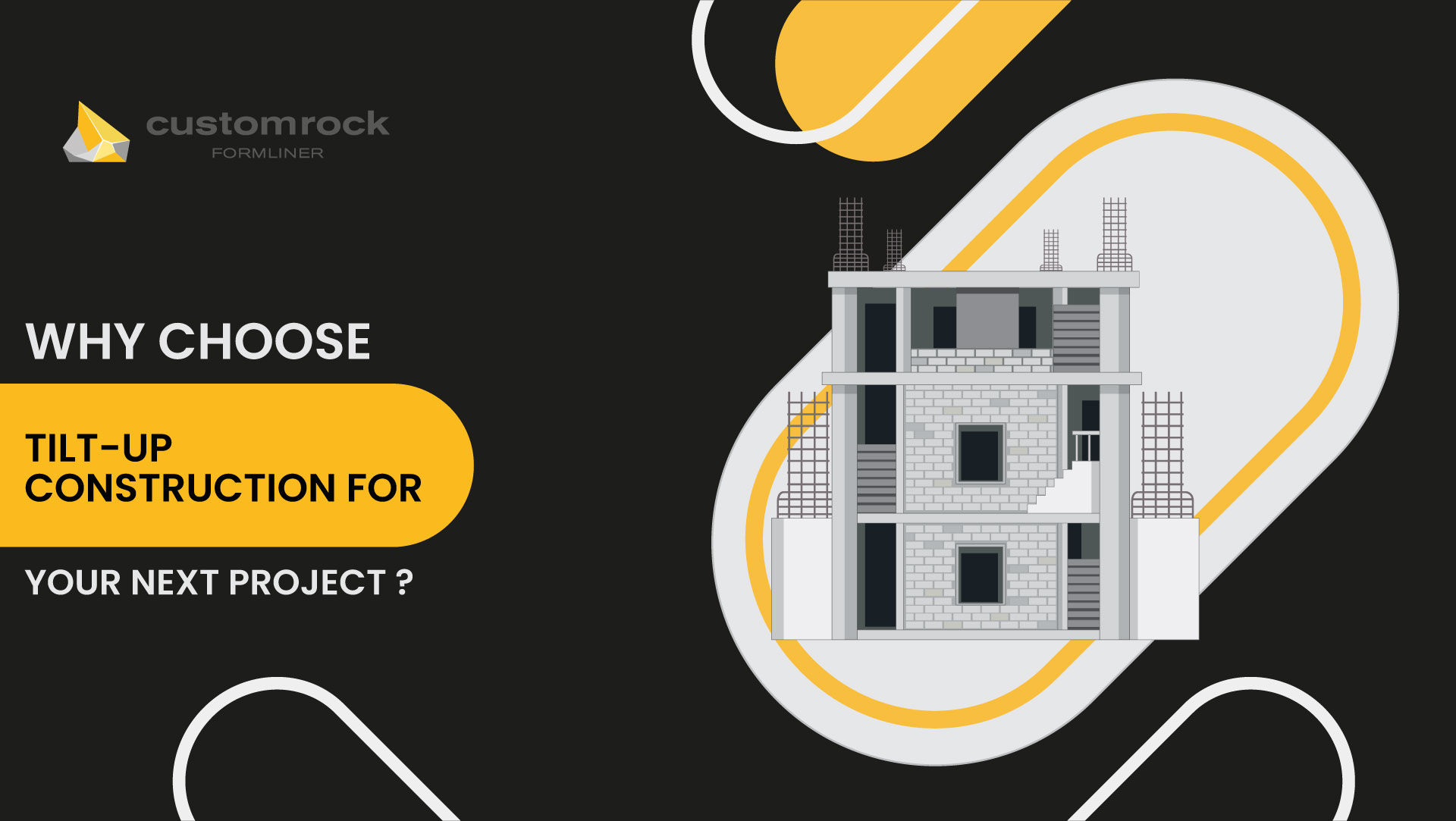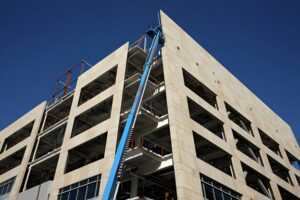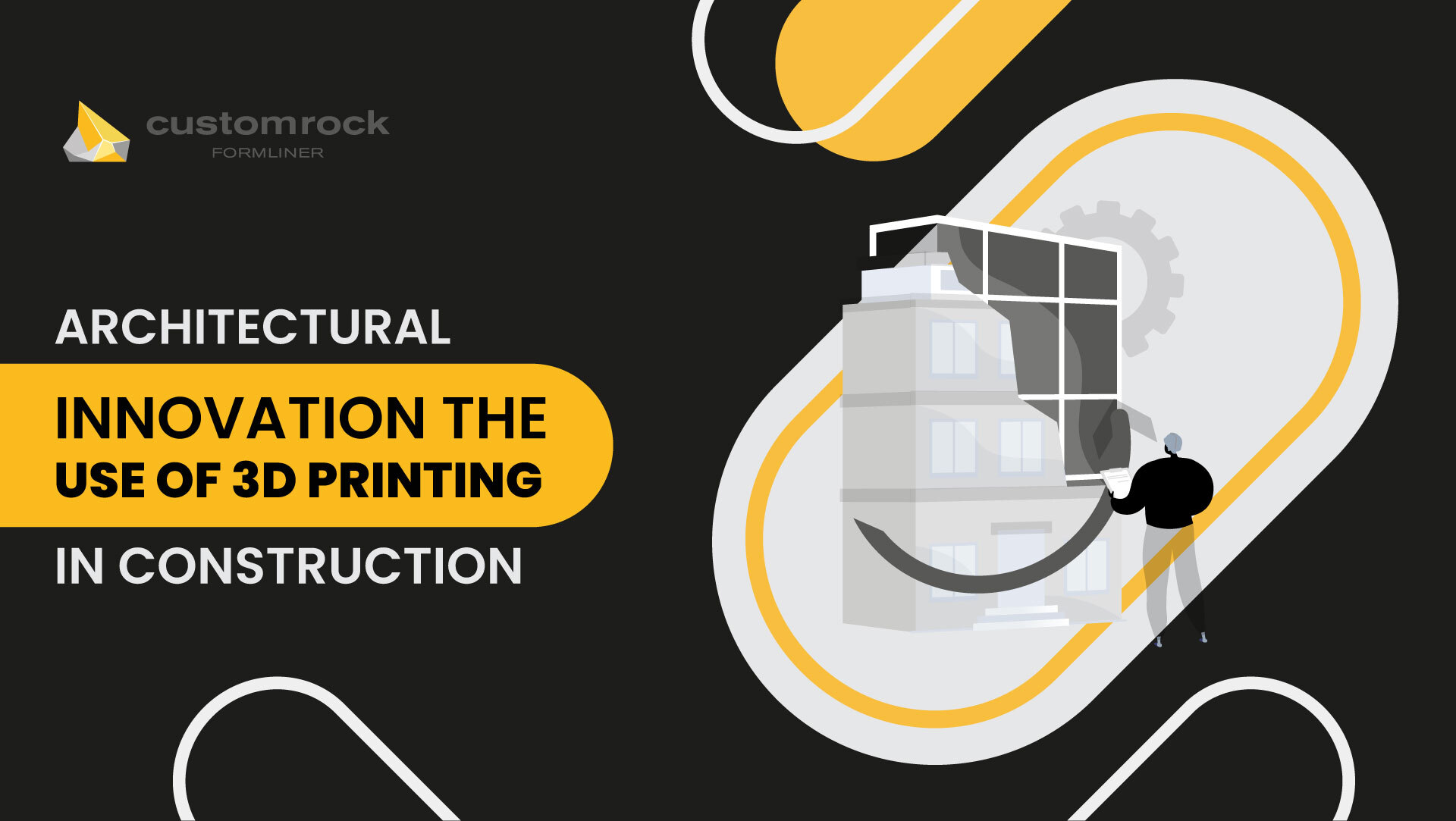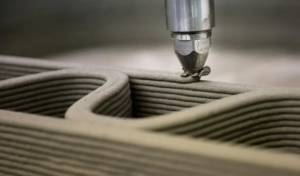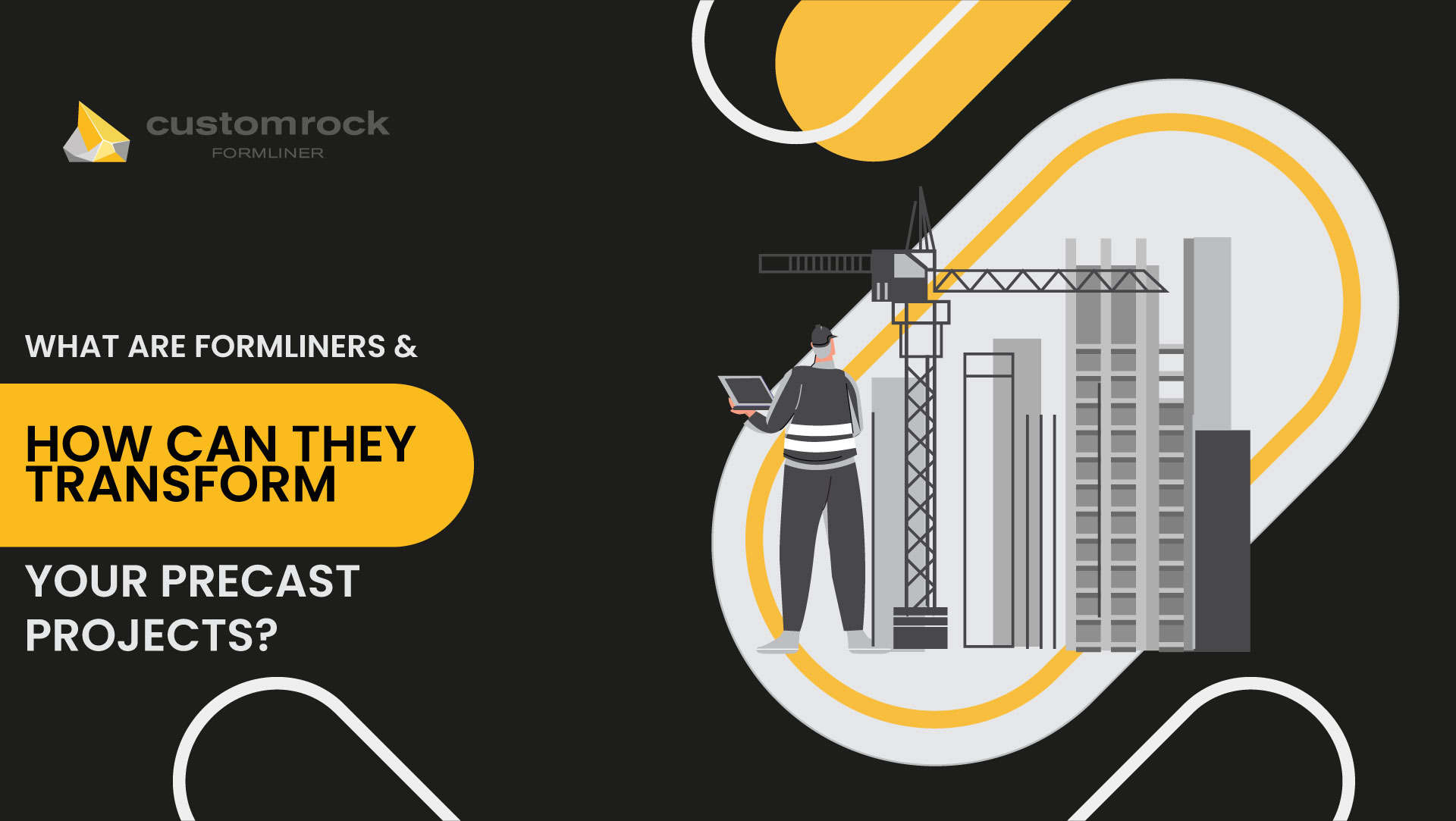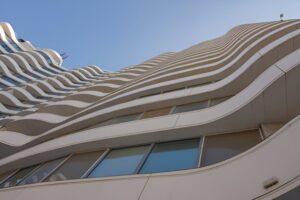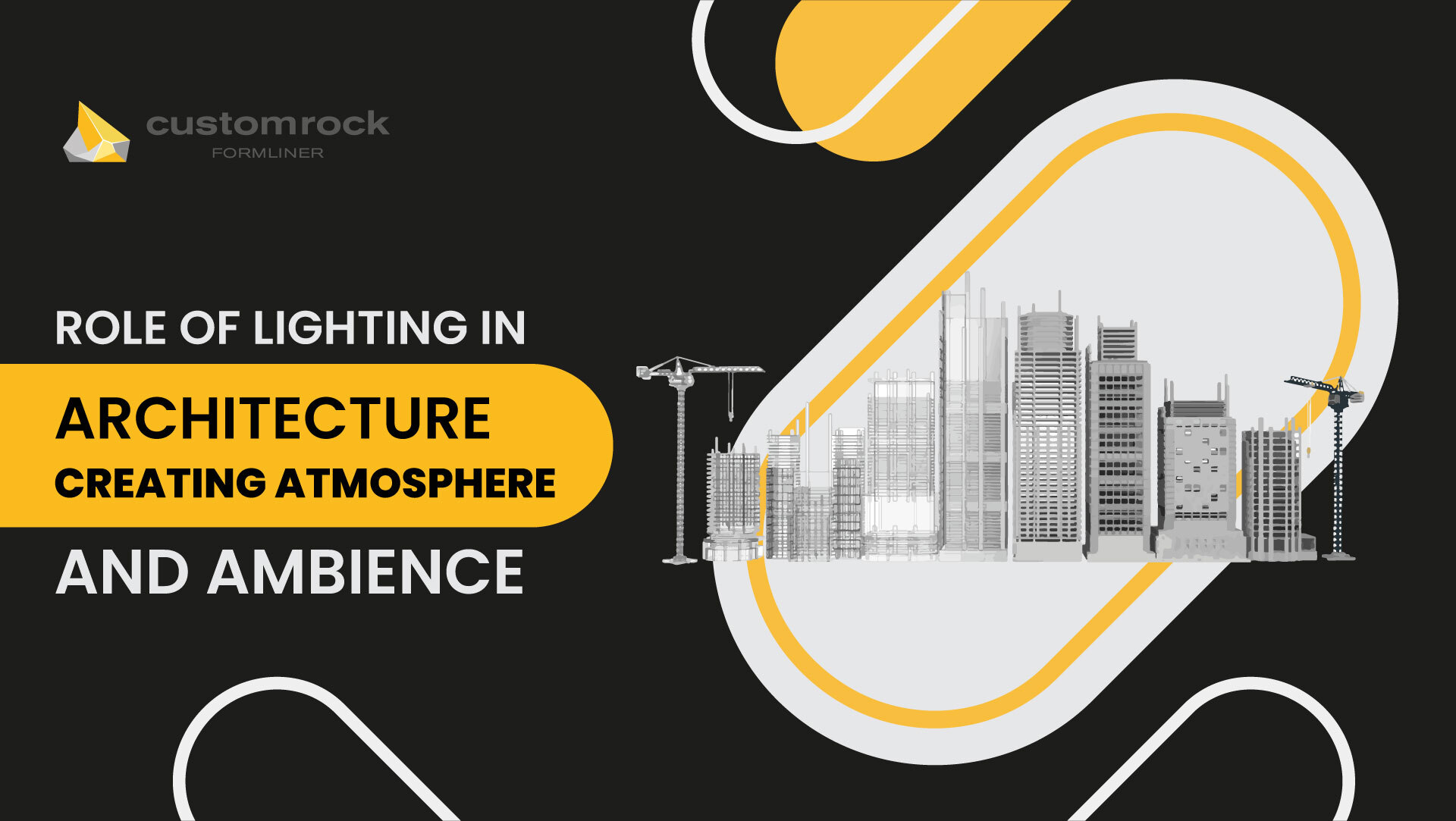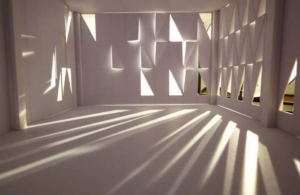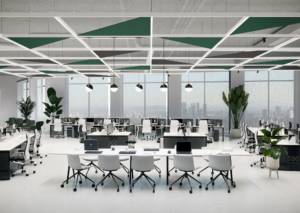Are you searching for a construction method that balances speed, affordability, and durability while delivering stunning design possibilities? Tilt-up construction could be the ideal solution, and at Custom Rock, we specialize in bringing this innovative technique to life. In this blog, we’ll explore what tilt-up construction is, its key benefits, how tilt-up formliners elevate your project’s aesthetics, and why Custom Rock is your go-to partner for creating high-quality, customized buildings.
Whether you’re planning a warehouse, retail space, or office, tilt-up construction offers a smart, efficient path to success. Discover Our Services
What is Tilt-Up Construction?
Tilt-up construction is a method where concrete panels are poured on-site, typically on the building’s foundation slab, and then lifted—or “tilted”—into place to form the exterior walls. This technique, used for over a century, is especially popular for commercial and industrial buildings like warehouses, distribution centers, and retail stores.
According to the Tilt-Up Concrete Association, over 10,000 tilt-up buildings are constructed annually in the U.S., covering more than 650 million square feet. Its efficiency and versatility make it a preferred choice for projects requiring large, open spaces.
Why is Tilt-Up Construction a Smart Choice?
Tilt-up construction stands out for its numerous advantages, making it a cost-effective and practical option for many projects. Here are the key benefits:
- Cost Savings: By using locally sourced materials like sand and concrete, tilt-up construction reduces transportation costs. It also requires fewer laborers compared to masonry or steel framing, lowering labor expenses.
- Faster Timelines: Panels are cast and cured on-site, eliminating delays from off-site manufacturing. Once cured, panels are quickly erected using cranes, allowing other construction phases to proceed simultaneously.
- Durability: Concrete panels are highly resistant to fire, pests, and severe weather, ensuring a long lifespan with minimal maintenance. Properly engineered tilt-up buildings can withstand high winds and seismic activity.
- Energy Efficiency: The thermal mass of concrete helps regulate indoor temperatures, reducing heating and cooling costs. This can contribute to sustainability goals, such as LEED certification.
- Design Flexibility: Tilt-up panels can be customized with colors, textures, and patterns, offering endless architectural possibilities. This flexibility allows buildings to reflect unique branding or aesthetic preferences.
- Safety and Security: The robust nature of concrete provides enhanced security and can be designed to meet stringent safety standards, including seismic requirements.
- Expandability: Tilt-up buildings are easy to modify or expand, as panels can be added or removed with minimal disruption.
These benefits make tilt-up construction an attractive option for businesses looking to build efficiently without sacrificing quality. Learn More About Our Construction Solutions
How Do Tilt-Up Formliners Enhance Your Project?
Tilt-up formliners are specialized molds placed inside concrete forms to create textured or patterned surfaces on panels. At Custom Rock, we offer a wide range of tilt-up formliners, from classic brick and stone designs to modern abstract patterns, allowing you to elevate your building’s appearance. Explore Our Formliner Options
Using formliners provides several advantages:
- Aesthetic Appeal: Formliners can mimic materials like brick, stone, or wood, giving your building a premium look without the high cost of traditional materials.
- Branding Opportunities: Incorporate logos, patterns, or custom designs to reflect your company’s identity, making your building a visual representation of your brand.
- Functional Benefits: Certain textures can improve acoustics or add visual interest to otherwise plain surfaces, enhancing the building’s functionality.
- Cost-Effective Customization: Formliners offer a budget-friendly way to achieve high-end architectural finishes, adding value without breaking the bank.
Custom Rock’s expertise ensures that formliners are applied with precision, resulting in flawless, durable finishes that enhance both form and function.
What is the Process of Tilt-Up Construction?
Understanding the tilt-up construction process highlights its efficiency. Here’s a step-by-step overview:
- Site Preparation: The site is cleared, and the foundation slab is poured to serve as both the floor and casting surface.
- Forming: Wooden forms are built on the slab to shape the panels. Tilt-up formliners are placed inside to create desired textures.
- Reinforcement: Steel rebar is added to the forms to strengthen the panels.
- Concrete Pouring: Concrete is poured into the forms and left to cure for several days.
- Panel Erection: After curing, forms are removed, and cranes lift the panels into place, securing them to the foundation and each other.
- Finishing: Sealants, coatings, or additional features are applied to complete the panels.
- Roof and Interiors: Roofing and interior work begin, often overlapping with panel erection for faster completion.
This streamlined process allows for rapid construction, with multiple stages occurring concurrently, saving time and resources.
How Does Tilt-Up Construction Compare to Other Methods?
To illustrate why tilt-up construction is often preferred, here’s a comparison with other common methods:
| Aspect | Tilt-Up Construction | Precast Concrete | Pre-Engineered Steel |
| Speed | Fast, but requires curing time | Very fast, panels made off-site | Extremely fast, quick assembly |
| Cost | $25–$40/sq. ft., ideal for large projects | Higher initial cost, suited for complex designs | $10–$20/sq. ft., better for smaller projects |
| Durability | Excellent, resists fire and weather | Very durable, but more costly | Good, but prone to corrosion |
| Design Flexibility | High, customizable with formliners | High, pre-designed elements | Moderate, utilitarian aesthetic |
| Energy Efficiency | Good, thermal mass reduces HVAC needs | Good, similar to tilt-up | Poor, requires added insulation |
Tilt-up construction excels for large, single-story buildings where cost, durability, and design flexibility are priorities.
Is Tilt-Up Construction Sustainable?
Sustainability is a growing concern in construction, and tilt-up construction offers several eco-friendly benefits:
- Local Materials: Using locally sourced concrete and aggregates reduces transportation emissions.
- Energy Efficiency: Concrete’s thermal mass lowers energy consumption for heating and cooling.
- Recyclability: Concrete panels can be crushed and reused at the end of a building’s life, minimizing waste.
- Minimal Waste: The on-site casting process generates less waste than traditional methods, as formwork is reusable or minimal.
At Custom Rock, we prioritize sustainable practices to help you build environmentally responsible structures. Learn About Our Green Initiatives
Why Choose Custom Rock for Tilt-Up Construction?
Custom Rock brings unparalleled expertise to tilt-up construction, ensuring your project is completed with precision and care. Here’s why we stand out:
- Experienced Team: Our certified professionals are skilled in all aspects of tilt-up construction, from design to erection.
- High-Quality Materials: We use top-grade concrete and formliners to deliver durable, visually appealing buildings.
- Customized Solutions: We collaborate with clients to create tailored designs that meet their unique needs and vision.
- Timely Delivery: Our efficient processes ensure projects are completed on schedule and within budget.
- Client Satisfaction: We prioritize open communication and exceptional service to exceed client expectations.
See our work in action by exploring our portfolio. View Our Projects
Top 5 FAQs About Tilt-Up Construction
- What types of buildings are best suited for tilt-up construction?
Tilt-up construction is ideal for large, single-story structures like warehouses, retail centers, and offices. It can also support multi-story buildings with proper engineering. Learn More About Tilt-Up - How long does a tilt-up project take to complete?
Timelines vary, but tilt-up construction is generally faster than traditional methods. A typical warehouse may take a few months, depending on size and complexity. - Is tilt-up construction cost-effective?
Yes, especially for projects over 10,000 square feet. Local materials and reduced labor costs make it economical, with costs ranging from $25–$40 per square foot. - Can tilt-up panels be customized?
Tilt-up formliners allow for textures like brick, stone, or custom patterns, enabling unique designs that enhance aesthetics and branding. - Are tilt-up buildings energy-efficient?
Yes, concrete’s thermal mass reduces energy costs for heating and cooling, and tilt-up buildings can be designed to meet sustainability standards.
Conclusion: Build Smarter with Custom Rock
Tilt-up construction offers a winning combination of speed, affordability, durability, and design versatility, making it a top choice for commercial and industrial projects. With tilt-up formliners, you can elevate your building’s appearance while staying within budget.
At Custom Rock, we’re dedicated to delivering exceptional tilt-up construction services that bring your vision to life with precision and quality. Ready to start your next project? Contact us today to explore how Custom Rock can make it happen. Contact Us

