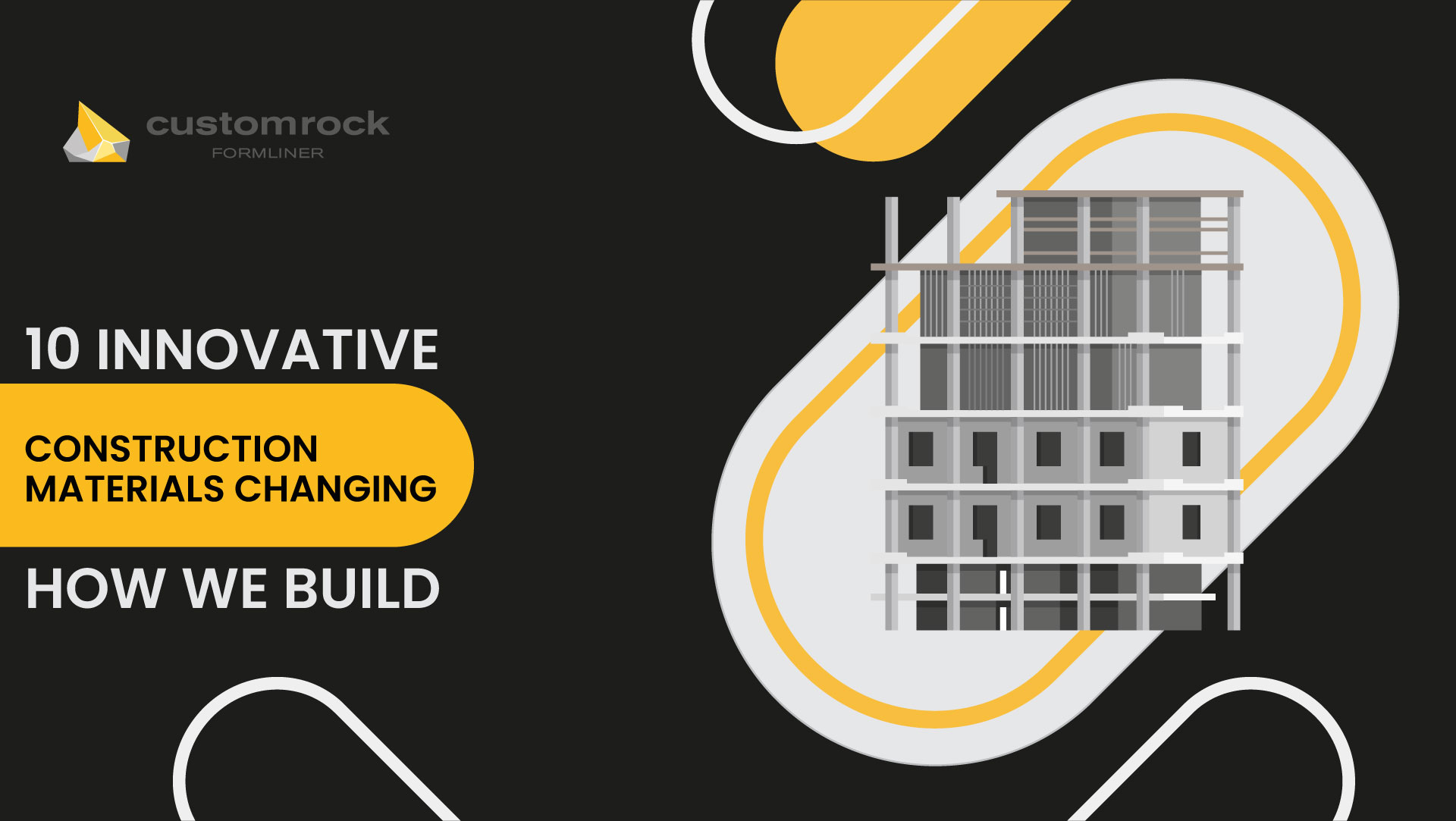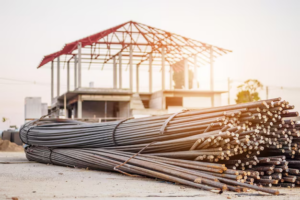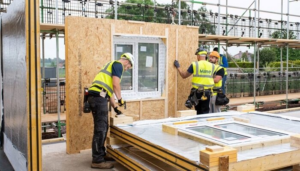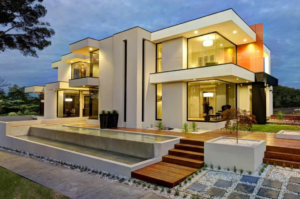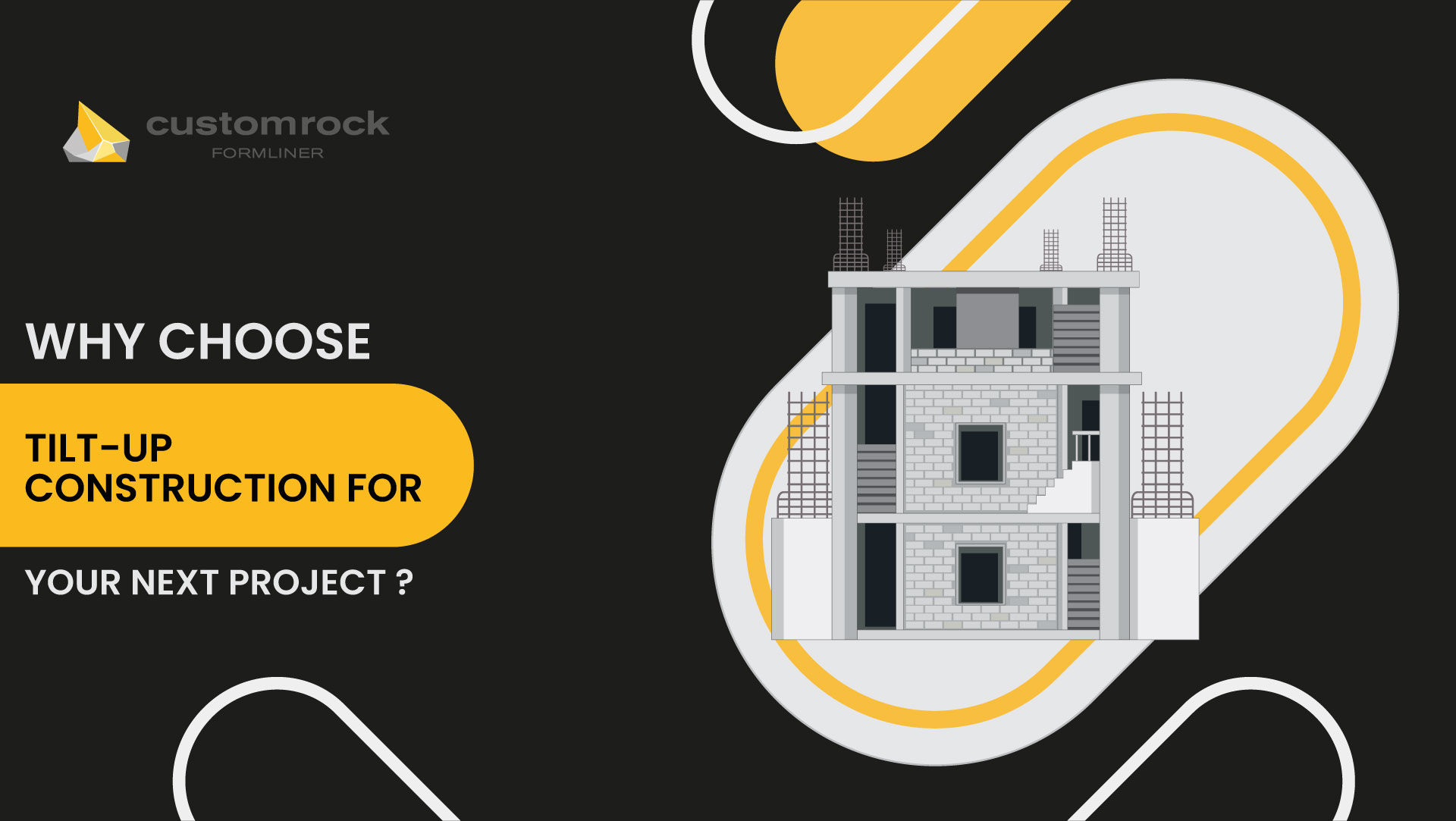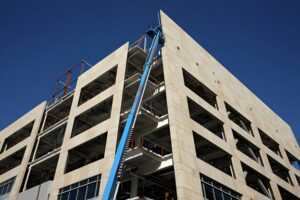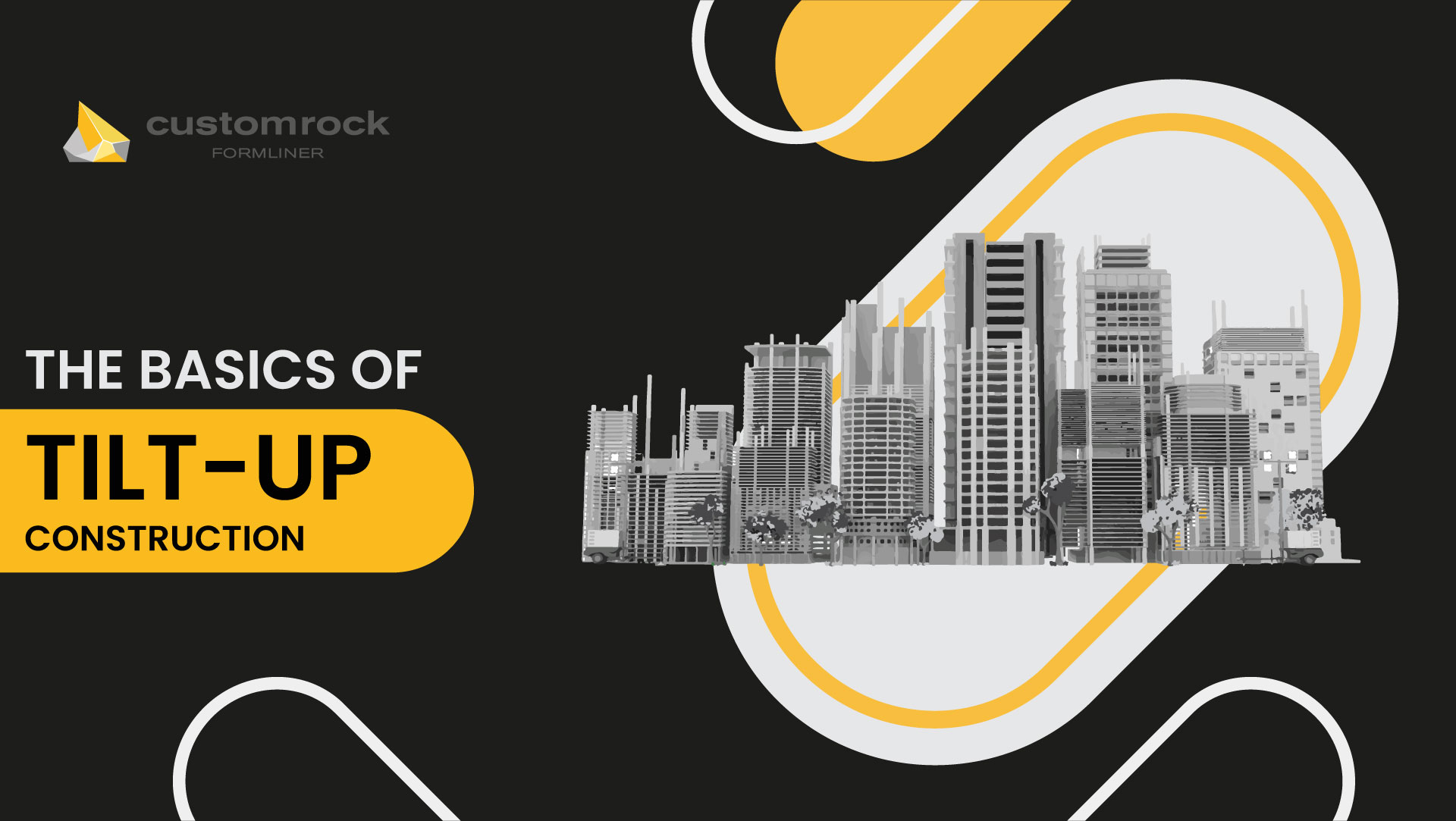TL, DR
The construction industry is in a state of revolution due to the need to adopt sustainability, cost efficiency, and better performance. This article covers 10 game-changing construction materials that revolutionize the construction industry.
Graphene is a one-atom-thick sheet of carbon atoms arranged in a hexagonal structure and has outstanding properties. It is so strong you can say up to two hundred times the strength of regular steel yet so light at the same time.
It is highly praised for its flexibility and high conductivity. It is a suitable choice for various construction applications. Autogenous self-healing concrete, which is based on bacteria that convert the calcium they produce from the water and oxygen inputs, effectively stops the cracks.
The use of 3D-printed materials allows for the rapid and cost-effective production of complex structures with minimal waste. Site-specific component production is a renewable energy solution that significantly curbs transportation emissions and supports infrastructure sustainability.
Transparent aluminium is a ceramic material that is composed of aluminium, oxygen, and nitrogen. The material possesses the strength of steel and transparency of glass, which makes it a perfect choice for windows and other transparent objects that are highly resistant.
The ultra-differentiation of CLT construction from concrete-based buildings lies in the fact that wood is indeed renewable. Aerogel is as light as air, and it is one of the lightest solids.
More than that, it has temperature-resistant properties, which makes it a showstopper when we talk about building insulation. Live concrete is a significant material used in the making of strong structures. It is infused with biological organisms to enable the structures to be self-sufficient and resilient.
You must have used smart glass in your house or your workplace. It is a flexible glass that can change itself in response to light, heat, or electrical voltage.
Lastly, modular construction is based on the concept of architects building different parts and components of the building off-site in factories and other construction areas. Then, they transport all the components to the site and assemble them layer by layer. This technique is highly praised for its speed.
10 Game-Changing Construction Materials Revolutionizing the Industry
The construction industry is in a state of revolution due to the need to adopt sustainability, cost efficiency, and better performance. The introduction of new materials by technological means has provided us with an innovation that has reshaped the building industry.
All these new innovations in this industry have given rise to many environmental and economic benefits, and now it is imperative to adopt them. Hence, this article covers 10 game-changing construction materials that revolutionize the construction industry.
1. Graphene
One of the biggest revolutionary materials introduced in the construction world is Graphene. It is a one-atom-thick sheet of carbon atoms arranged in a hexagonal structure and has outstanding properties. It is so strong you can say up to two hundred times the strength of regular steel yet so light at the same time.
It is highly praised for its flexibility and high conductivity and is a suitable choice for various construction applications. For example, graphene-containing concrete can be used as it is tougher and more durable than conventional concrete. It also tends to lessen the amount that is needed and, consequently, the carbon emissions.
2. Concrete
Concrete is the material used the most in construction all over the world, but it tends to crack under strong forces. Autogenous self-healing concrete, which is based on bacteria that convert the calcium they produce from the water and oxygen inputs, effectively stops the cracks.
The novel feature is that not only is that long concrete infrastructure provided with that, but also, the costs for maintenance operations and the repair-related carbon footprint have been significantly decreased.
3. 3D-Printed Building Components
3D printing technology has changed the way many industries work, and the construction industry is no exception. The use of 3D-printed materials allows for the rapid and cost-effective production of complex structures with minimal waste.
Site-specific component production is a renewable energy solution that significantly curbs transportation emissions and supports infrastructure sustainability.
The ability to print customized reinforcement sections on-site reduces the cost and impact of the construction materials. Moreover, 3D printing technologies can use recycled materials, which in turn further enhances sustainability.
4. Transparent Aluminum
Strength and Clarity. Scientifically, it is made up of Alinoxide and Nitrogen (ALON). Transparent aluminum is a ceramic material that is composed of aluminum, oxygen, and nitrogen.
The material possesses the strength of steel and transparency of glass, which makes it a perfect choice for windows and other transparent objects that are highly resistant. Its usage is widespread in the military field, but if you approach its utilization in civilian construction, it could be the main event.
5. Cross-Laminated Timber
Cross-laminated timber is an exceptional introduction to the construction industry. It is shatterproof and robust, which is why it is greatly preferred over concrete and steel for the structure of buildings. The ultra-differentiation of CLT construction from concrete-based buildings lies in the fact that wood is indeed renewable.
As a result, such construction materials offer better thermal insulation as well as faster construction times. CLT use has gained momentum, especially in areas where sustainable building practices are a priority.
6. Aerogel Insulation
Insulation is one of the major problems faced by all the residents; even you would have complained about it several times. To solve this issue, architects have come up with aerogel insulation. Aerogel is as light as air, and it is one of the lightest solids. More than that, it has temperature-resistant properties, which makes it a showstopper when we talk about building insulation.
Aerogel panels are used efficiently to prevent heat transfers, so they quickly drop the electricity demand for cooling or heating the building. You might feel burdened due to the heavy cost, but the long-term benefits you get from it are worth the price.
7. Recycled Plastic Bricks
Plastic has been a worldwide cause of pollution. It has been the face of many anti-pollution campaigns. To avoid plastic pollution, plastic bricks are recycled into plastic bricks as a part of innovation in construction. These bricks are a by-product of the kind of plastics that were refurbished. Hence, they provide a low-cost and environmentally friendly alternative to conventional clay bricks.
Not only are they produced in an eco-friendly manner, making the eco-friendly claim legitimate, but they are also durable, lightweight, and inexpensive. Using recycled plastic bricks in construction intelligently will lead to a substantial decrease in landfilling and result in the overall lower carbon footprint of construction projects.
8. Living Concrete
Live concrete is a significant material used in the making of strong structures. It is infused with biological organisms to enable the structures to be self-sufficient and resilient. The scientists in charge of this project utilized mixtures of green cyanobacteria, which are capable of combining carbon dioxide with calcium carbonate to harden the concrete mixture.
This procedure reinforces the concrete and endorses the long life of the construction. Living concrete is an excellent tool to change construction methods by making buildings carbon sinks and battling with climate change in a preventive manner.
9. Smart Glass
You must wear smart glasses at home or work. It is a flexible glass that can change itself in response to light, heat, or electrical voltage. This material can be regenerated in such a way as to block some of the light coming in and release heat while aiding the energy efficiency of the building.
Smart glass windows mean fewer lamps and air conditioners are needed, which results in significant energy savings and better comfort for occupants.
10. Modular Construction
You might have heard of getting work done in different steps and different places. Modular construction is based on this concept, where architects build different parts and components of the building off-site in factories and other construction areas. Then, they transport all the components to the site and assemble them layer by layer.
This technique is highly praised for its speed. Apart from faster build times, reduced waste, and better quality control, modular construction is also beneficial to the builders. The flexibility and scalability that it offers are among its major advantages, thus making it the preferred option for residential, commercial, and industrial projects.
Final Thoughts
The introduction of advanced materials in the construction industry has brought a great deal of change that was never expected. It might be unbelievable for you, but these new advancements have given rise to sustainability, efficiency, and even resilience in the construction sector.
From using materials like graphene to adopting methods like 3D printing and modular constructions, architects have worked hard to make this evolution possible.
Transparent aluminum, CLT, and aerogel insulation are the ones that provide safe and energy-efficient buildings, while recycled plastic bricks and living concrete are the two that are tackling the environmental threats. All in all, these new materials are bringing change for the betterment of the construction industry.

