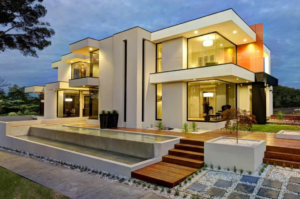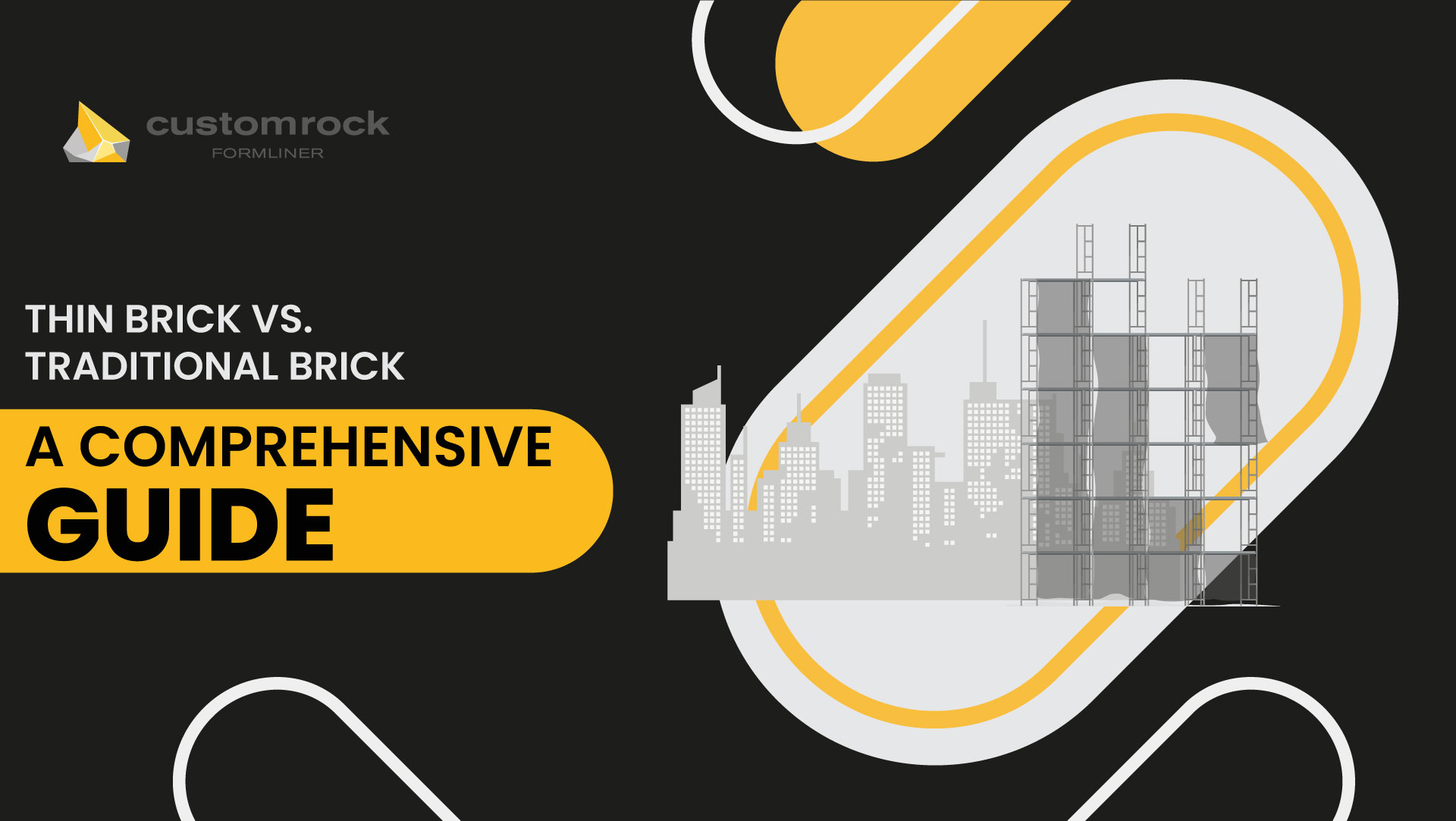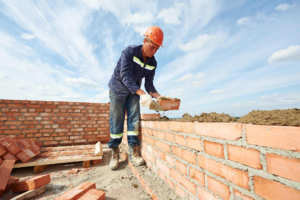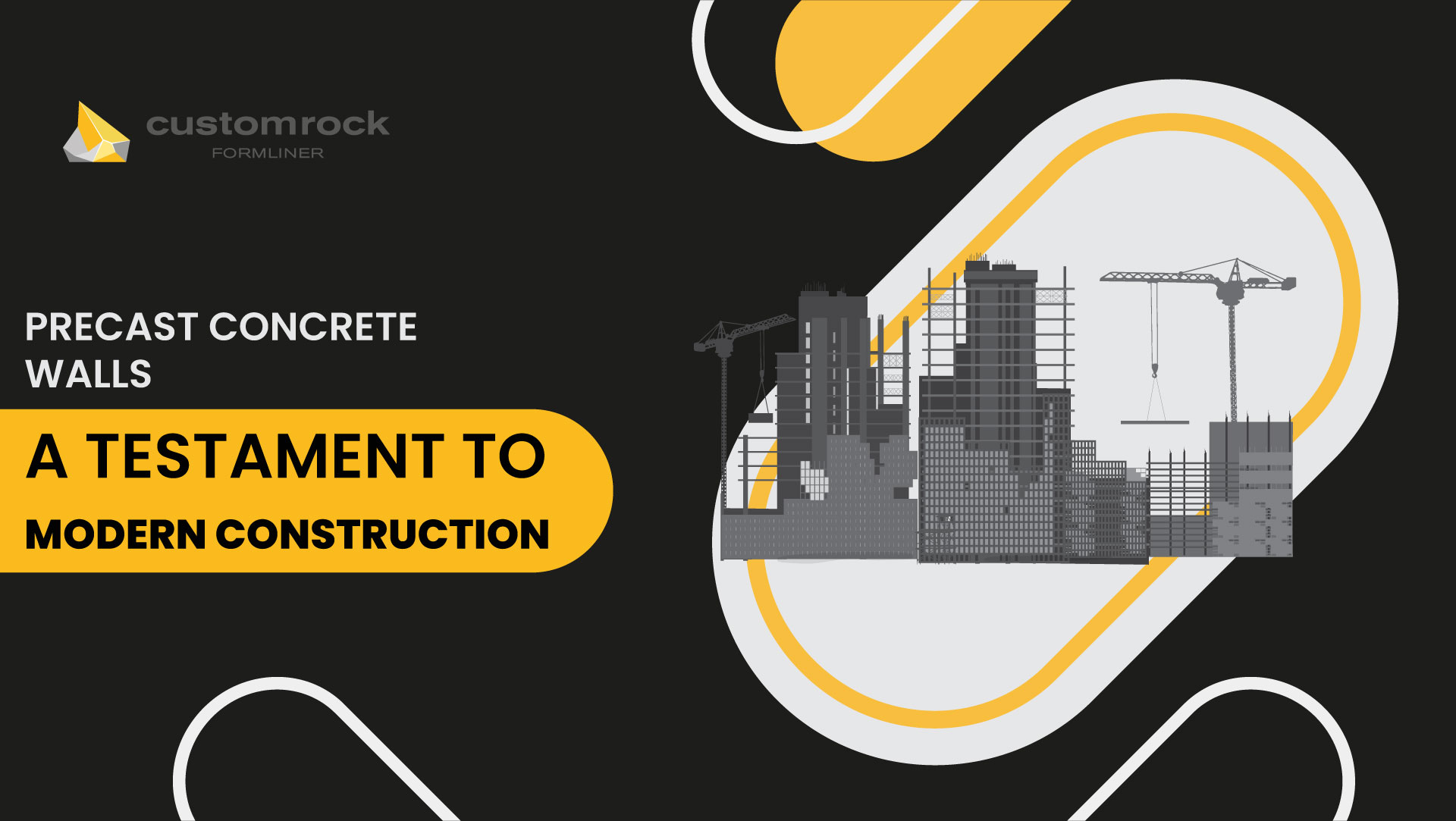TL, DR
Building a house for yourself and your family is a huge decision that requires several considerations before stepping into this home-building adventure. Building a home requires dedication, creativity, ideas, precision, and above all, knowledge and expertise to create the home of your dreams.
No one other than an architect can undertake this responsibility without stressing out. Here are ten reasons why you should consider hiring an architect for your dream home design.
Architects possess expert design skills that provide you with the aesthetics of your choice. Their knowledge and training allow them to build spaces that are appealing and practical, providing both fashion and function.
They prioritize the needs and preferences of the owner and translate those words into an intricate design that matches the owners’ vision and goes well with their lifestyle.
Additionally, with reduced cost and energy consumption, they aim to build a home without excessive wastage and environmental damage. An architect knows about all rules, practices, and laws and also ensures due care for them.
They also ensure all the work on the building is done per the laws and legal requirements, preventing delays and fines.
They keep in touch with suppliers and contractors, ensuring all ordered supplies arrive on time and everything stays smooth. Moreover, they make sure that the project is completed within the estimated time and budget.
This level of assurance only comes with experience, and architects offer that experience and expertise with ample knowledge about the work. Due to their connectivity with contractors, workers, and home accessories suppliers, they make it easier to get everything that comes in handy, from home appliances and furniture to the artisans working on the project.
In a nutshell, this will give you long-term satisfaction and comfort. Another big reason for this satisfaction is your involvement in making your house. All those personalized touches will make your home feel much more homely and loving as it will be according to your specifications, aesthetics, and preferences.
10 Reasons Why Hiring an Architect Makes Your Dream Home a Reality
Everyone around the globe wants their home to be just as they envision it to be, like a dream come true. Building a house for yourself and your family is a huge undertaking that requires several considerations before stepping into this home-building adventure.
Building a home requires dedication, creativity, ideas, precision, and above all, knowledge and expertise to create a home that was dreamt of. You may be too excited to build your dream home design but, unfortunately, not an expert to carry out such a complex task.
Here, you need someone expert to make your project easy and complete it with due care and expertise. No one other than an architect can undertake this responsibility without stressing out. You might still need convincing, so here are ten reasons why you should consider hiring an architect for your dream home design.
10 Reasons You Should Hire an Architect to Build Your Dream House
1. Expert Design Skills
Hiring an expert architect solves many of your design problems, starting with the needed skills and expertise to complete a design. Architects possess expert design skills that provide you with the aesthetics of your choice.
Their knowledge and training allow them to build spaces that are appealing and practical, providing both fashion and function. The expertise of a trained professional offers the work sets according to the owner’s dream home.
2. Personalized Solutions
Architects are trained and skilled professionals who can convert words into designs. They prioritize the needs and preferences of the owner and translate those words into an intricate design that matches the owners’ vision and goes well with their lifestyle.
An architect always tries to involve the owners’ interests and work according to their taste preferences to make it feel uniquely theirs and more dear to them. These personalized touches later add to increased satisfaction and comfort.
3. Cost Efficiency
It might sound unbelievable, but hiring an architect to design homes saves costs in the long term, except for his pay. Architects know how to perform even the most tedious tasks with perfection. They tend to give so much attention to detail, increasing the house’s longevity.
They plan out the overall construction and design carefully to avoid extensive and costly mistakes and construct a comfortable and durable home. They help minimize cost and maximize the project’s viability by finding innovative ways to use materials and fill out the empty spaces with an aesthetic touch.
4. Sustainable Design
Sustainable Design is what all house owners root for in today’s world. An architect is well-versed in sustainable building practices. They know how to do everything from incorporating energy-efficient systems to controlling carbon footprints.
With reduced cost and energy consumption, they aim to build a home without excessive wastage and environmental damage. Anyone other than them would need this ability to implement sustainable practices, which might be a turnoff for many homeowners.
Hiring an architect for your dream home design can also help make you a sustainable homeowner.
5. Navigating Regulations
An expert architect knows all the rules and regulations for building and designing a residential house. Several local building codes and regulations make it a hectic task to complete the construction of a home.
An architect knows about these complex rules and ensures due care for them. They ensure all the work on the building is done per the laws and legal requirements, preventing delays and fines.
6. Project Management
Hiring an architect saves you the additional cost of hiring a project manager, as the architect working for you acts as one and manages everything perfectly per your instructions. They keep in touch with suppliers and contractors, ensuring all ordered supplies arrive on time and everything stays smooth.
They ensure that the project is completed within the estimated time and budget. This project management relieves the owners and assures them of the quality of work and that their dream home becomes a reality. An architect can only manage the whole design of the house effortlessly.
7. Problem-Solving
It is evident that home building and designing are tedious tasks, and any unexpected thing can happen at any twist or turn of the project. Any nonexpert would panic, but hiring an architect will significantly help you. Being experts in their field, they are skilled problem solvers who know how to handle situations without apprehension.
They will happily handle the change in plans and return with a new schedule with solutions and methods to undo the mistakes without compromising the quality and design. This calmness only comes with experience, and architects offer that experience and expertise with ample knowledge about the work.
8. Enhancing Property Value
Houses are built to provide short-term benefits and enjoyment by providing a cozy and comfortable living space. Still, they also grant long-term benefits by enhancing the property’s value, making it a wise investment.
Homes designed by expert architects are often praised and appreciated for their value because of the detailed and expert work done in the house.
So, anytime the owner wants to move out, the house can give them a substantial monetary benefit that will eventually help them build their next home with a larger budget to accommodate their new ideas. They can also lease out the house reasonably if they are unwilling to sell it.
9. Access to Resources
One of the most significant advantages of hiring an architect for your dream home design is the networking and access to resources. They are experts and have spent a long time in the construction market, so they know where to get the best and most affordable materials and the workforce.
Due to their connectivity with contractors, workers, and home accessories suppliers, they make it easier to get everything that comes in handy, from home appliances and furniture to the artisans working on the project. This efficiency and access of the architects lighten the load and stress of the owners.
10. Long Term Satisfaction
An architect puts 100% effort into designing your dream home just the way you want expertly. The sophistication in design and attention to detail with thoughtful finishes will leave an exceptional impression, and you will not doubt the quality of the work even if you supervise every step.
This will end up giving you long-term satisfaction and comfort. Another big reason for this satisfaction is your involvement in making your house. All those personalized touches will make your home feel much more homely and loving as it will be according to your specifications, aesthetics, and preferences.
Final Thoughts
It is okay if you can build your dream home on your own or with the help of a few workers, but not a practical approach. For a dream home design, what suits the best is the proficiency of an expert architect who guides you and shapes what you have in your mind as a reality.
We hope these reasons convinced you to hire an architect for your dream house to come true.








